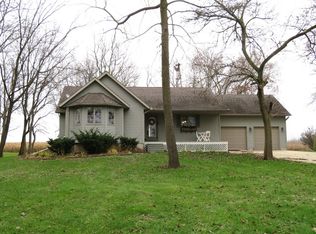Closed
$350,000
22109 Buell Rd, Sterling, IL 61081
3beds
1,700sqft
Single Family Residence
Built in 2003
5.01 Acres Lot
$382,600 Zestimate®
$206/sqft
$2,195 Estimated rent
Home value
$382,600
$363,000 - $402,000
$2,195/mo
Zestimate® history
Loading...
Owner options
Explore your selling options
What's special
Well-maintained ranch style home on 5 acres, located just north of Sterling with gorgeous views! Beautiful John Martin kitchen hickory cabinets loaded with newer appliances. Cozy sunroom, heated for year 'round enjoyment. Spacious living room. 3 bedrooms, includes master suite with private bath and walk in closet and organizer. Handy main floor laundry. The walk out lower level offers a huge family room/rec room with a stone, gas fireplace. Tastefully decorated throughout. Six panel doors. Tons of storage. Radon system. Water softener and Iron Curtain system. Whole house generator. 2 car attached garage, finished, insulated and heated with 10' doors and openers. Workshop area. Upper patio, 16'x18'. Lower paver patio, 20'x20'. 40'x48' outbuilding with electric. Fenced pasture. Partially wooded. Beautifully landscaped.
Zillow last checked: 8 hours ago
Listing updated: June 06, 2023 at 02:51pm
Listing courtesy of:
Patricia Sword 815-590-0130,
RE/MAX Sauk Valley
Bought with:
Chandra Howard
RE/MAX Sauk Valley
Source: MRED as distributed by MLS GRID,MLS#: 11792670
Facts & features
Interior
Bedrooms & bathrooms
- Bedrooms: 3
- Bathrooms: 3
- Full bathrooms: 2
- 1/2 bathrooms: 1
Primary bedroom
- Features: Flooring (Carpet), Bathroom (Full)
- Level: Main
- Area: 168 Square Feet
- Dimensions: 12X14
Bedroom 2
- Features: Flooring (Carpet)
- Level: Main
- Area: 110 Square Feet
- Dimensions: 10X11
Bedroom 3
- Features: Flooring (Carpet)
- Level: Main
- Area: 110 Square Feet
- Dimensions: 10X11
Family room
- Level: Basement
- Area: 1100 Square Feet
- Dimensions: 44X25
Kitchen
- Features: Kitchen (Eating Area-Table Space), Flooring (Wood Laminate)
- Level: Main
- Area: 308 Square Feet
- Dimensions: 14X22
Living room
- Features: Flooring (Carpet)
- Level: Main
- Area: 308 Square Feet
- Dimensions: 14X22
Sun room
- Features: Flooring (Wood Laminate)
- Level: Main
- Area: 192 Square Feet
- Dimensions: 12X16
Heating
- Natural Gas, Forced Air
Cooling
- Central Air
Appliances
- Included: Range, Microwave, Dishwasher, Refrigerator
- Laundry: Main Level
Features
- 1st Floor Bedroom, 1st Floor Full Bath
- Flooring: Laminate
- Basement: Finished,Rec/Family Area,Full,Walk-Out Access
- Number of fireplaces: 1
- Fireplace features: Gas Log, Family Room
Interior area
- Total structure area: 0
- Total interior livable area: 1,700 sqft
Property
Parking
- Total spaces: 2
- Parking features: Concrete, Garage Door Opener, Heated Garage, On Site, Garage Owned, Attached, Garage
- Attached garage spaces: 2
- Has uncovered spaces: Yes
Accessibility
- Accessibility features: No Disability Access
Features
- Stories: 1
- Patio & porch: Patio
- Has view: Yes
Lot
- Size: 5.01 Acres
- Dimensions: 334 X 674
- Features: Corner Lot, Pasture, Views
Details
- Additional structures: Shed(s)
- Parcel number: 05084000080000
- Special conditions: None
- Other equipment: Water-Softener Owned, Ceiling Fan(s), Sump Pump, Radon Mitigation System
Construction
Type & style
- Home type: SingleFamily
- Architectural style: Ranch
- Property subtype: Single Family Residence
Materials
- Vinyl Siding, Brick
- Roof: Asphalt
Condition
- New construction: No
- Year built: 2003
Utilities & green energy
- Sewer: Septic Tank
- Water: Well
Community & neighborhood
Location
- Region: Sterling
Other
Other facts
- Listing terms: Conventional
- Ownership: Fee Simple
Price history
| Date | Event | Price |
|---|---|---|
| 6/6/2023 | Sold | $350,000$206/sqft |
Source: | ||
| 5/26/2023 | Pending sale | $350,000+10.6%$206/sqft |
Source: | ||
| 12/7/2020 | Sold | $316,500-1.7%$186/sqft |
Source: | ||
| 10/22/2020 | Pending sale | $322,000$189/sqft |
Source: Re/Max Sauk Valley #10787849 Report a problem | ||
| 10/12/2020 | Price change | $322,000-1.2%$189/sqft |
Source: Re/Max Sauk Valley #10787849 Report a problem | ||
Public tax history
| Year | Property taxes | Tax assessment |
|---|---|---|
| 2024 | $7,483 +125.9% | $92,240 +7.4% |
| 2023 | $3,312 | $85,901 +9.5% |
| 2022 | -- | $78,419 +15.1% |
Find assessor info on the county website
Neighborhood: 61081
Nearby schools
GreatSchools rating
- 7/10Chadwick Elementary SchoolGrades: PK-5Distance: 5.6 mi
- 7/10Milledgeville High SchoolGrades: 6-12Distance: 5.6 mi
Schools provided by the listing agent
- District: 399
Source: MRED as distributed by MLS GRID. This data may not be complete. We recommend contacting the local school district to confirm school assignments for this home.
Get pre-qualified for a loan
At Zillow Home Loans, we can pre-qualify you in as little as 5 minutes with no impact to your credit score.An equal housing lender. NMLS #10287.
