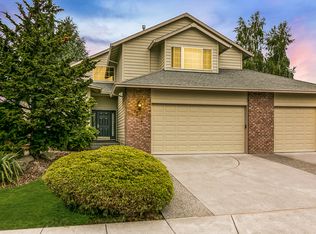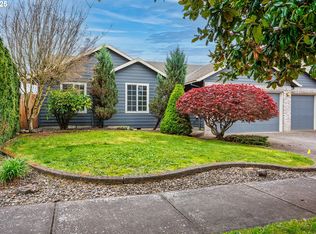Sold
$541,500
22105 NE Lachenview Ln, Fairview, OR 97024
3beds
2,044sqft
Residential, Single Family Residence
Built in 1997
7,840.8 Square Feet Lot
$579,000 Zestimate®
$265/sqft
$3,193 Estimated rent
Home value
$579,000
$550,000 - $608,000
$3,193/mo
Zestimate® history
Loading...
Owner options
Explore your selling options
What's special
ACROSS THE STREET FROM FAIRVIEW LAKE.FABULOUS RANCH STYLE W/LOFT. NEWER ROOF,NEW FLEX PLUMBING PIPE THROUGHOUT. MATURE LANDSCAPE, SPRINKLER F/B. PATIO & COVERED DECK PLUMBED FOR HOT TUB. TOOL SHED HAS ELECTRICITY IN FENCED BACKYARD GREAT FOR ENTERTAINING! RV PAD W/SEWER & ELECTRIC. FORMAL LIVING & DINING, FINISHED LOFT WITH STORAGE. JET TUB IN MBR W/SEP ROLL IN SHOWER & DBL SINKS. ALL APPLNCS. A/C. CUSTOM CABS/BENCH IN GARAGE. EZ FREEWAY & PDX AIRPORT ACCESS.MOVE IN READY, ON QUIET CUL-DE-SAC.
Zillow last checked: 8 hours ago
Listing updated: February 03, 2023 at 07:06am
Listed by:
Kris Shuler 503-680-8191,
John L. Scott Sandy
Bought with:
Dustin Slack, 201207857
NextHome Bridge City
Source: RMLS (OR),MLS#: 22589328
Facts & features
Interior
Bedrooms & bathrooms
- Bedrooms: 3
- Bathrooms: 2
- Full bathrooms: 2
- Main level bathrooms: 2
Primary bedroom
- Features: Bathroom, Shower
- Level: Main
- Area: 180
- Dimensions: 15 x 12
Bedroom 2
- Level: Main
- Area: 99
- Dimensions: 11 x 9
Bedroom 3
- Level: Main
- Area: 99
- Dimensions: 11 x 9
Dining room
- Features: Formal
- Level: Main
- Area: 140
- Dimensions: 14 x 10
Family room
- Features: Fireplace, Sliding Doors
- Level: Main
- Area: 256
- Dimensions: 16 x 16
Kitchen
- Features: Nook
- Level: Main
- Area: 130
- Width: 10
Living room
- Features: Vaulted Ceiling
- Level: Main
- Area: 195
- Dimensions: 15 x 13
Heating
- Forced Air, Fireplace(s)
Cooling
- Central Air
Appliances
- Included: Built-In Range, Dishwasher, Disposal, Plumbed For Ice Maker, Washer/Dryer, Gas Water Heater
- Laundry: Laundry Room
Features
- Ceiling Fan(s), Granite, High Ceilings, Vaulted Ceiling(s), Formal, Nook, Bathroom, Shower, Kitchen Island, Pantry
- Flooring: Hardwood, Wall to Wall Carpet
- Doors: Storm Door(s), Sliding Doors
- Windows: Vinyl Frames
- Basement: Crawl Space
- Number of fireplaces: 1
- Fireplace features: Gas
Interior area
- Total structure area: 2,044
- Total interior livable area: 2,044 sqft
Property
Parking
- Total spaces: 2
- Parking features: RV Access/Parking, Garage Door Opener, Attached
- Attached garage spaces: 2
Accessibility
- Accessibility features: Garage On Main, Main Floor Bedroom Bath, One Level, Rollin Shower, Utility Room On Main, Walkin Shower, Accessibility
Features
- Stories: 1
- Patio & porch: Deck, Patio, Porch
- Exterior features: RV Hookup, Yard
- Fencing: Fenced
Lot
- Size: 7,840 sqft
- Dimensions: 70 x 110
- Features: Cul-De-Sac, Level, SqFt 7000 to 9999
Details
- Additional structures: RVHookup, ToolShed
- Parcel number: R161108
Construction
Type & style
- Home type: SingleFamily
- Architectural style: Ranch
- Property subtype: Residential, Single Family Residence
Materials
- Brick, Lap Siding
- Foundation: Concrete Perimeter
- Roof: Composition
Condition
- Resale
- New construction: No
- Year built: 1997
Utilities & green energy
- Gas: Gas
- Sewer: Public Sewer
- Water: Public
Community & neighborhood
Location
- Region: Fairview
Other
Other facts
- Listing terms: Cash,Conventional,FHA,VA Loan
- Road surface type: Paved
Price history
| Date | Event | Price |
|---|---|---|
| 2/3/2023 | Sold | $541,500+1.2%$265/sqft |
Source: | ||
| 1/4/2023 | Pending sale | $534,850$262/sqft |
Source: | ||
| 1/3/2023 | Price change | $534,8500%$262/sqft |
Source: | ||
| 12/6/2022 | Price change | $535,000-2.7%$262/sqft |
Source: | ||
| 11/16/2022 | Listed for sale | $549,950+293.7%$269/sqft |
Source: | ||
Public tax history
| Year | Property taxes | Tax assessment |
|---|---|---|
| 2025 | $6,336 +5.7% | $341,430 +3% |
| 2024 | $5,994 +2.9% | $331,490 +3% |
| 2023 | $5,827 +2.6% | $321,840 +3% |
Find assessor info on the county website
Neighborhood: 97024
Nearby schools
GreatSchools rating
- 4/10Fairview Elementary SchoolGrades: K-5Distance: 0.8 mi
- 1/10Reynolds Middle SchoolGrades: 6-8Distance: 1.7 mi
- 1/10Reynolds High SchoolGrades: 9-12Distance: 2.2 mi
Schools provided by the listing agent
- Elementary: Fairview
- Middle: Reynolds
- High: Reynolds
Source: RMLS (OR). This data may not be complete. We recommend contacting the local school district to confirm school assignments for this home.
Get a cash offer in 3 minutes
Find out how much your home could sell for in as little as 3 minutes with a no-obligation cash offer.
Estimated market value
$579,000
Get a cash offer in 3 minutes
Find out how much your home could sell for in as little as 3 minutes with a no-obligation cash offer.
Estimated market value
$579,000

