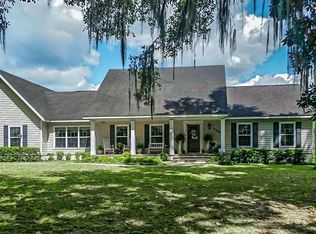Beautiful hill-top country setting, this 3,516 square foot Saltbox Style home has 4 bedrooms and 3.5 baths with a 2 car garage and a 3 car detached garage/workshop all nestled on 2.8 acres in the beautiful Snow Hill area, north of Brooksville. Property is zoned agricultural - so bring your animals. The large down stairs suite has endless possibilities. Use it as a guest or mother-in-law suite, rental, or a fabulous entertaining space. Lower level also has a Large Storm Room to help you weather our occasional tropical climate. Never go without power because your entire house can be powered by the generator. The gas cook top will please the serious cook and newer A/C components will help you keep your cool. This is a well-priced must- see property on Snow Hill Rd.
This property is off market, which means it's not currently listed for sale or rent on Zillow. This may be different from what's available on other websites or public sources.
