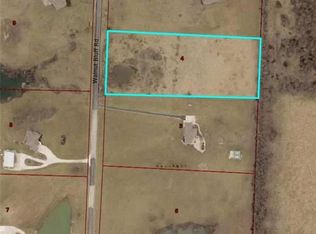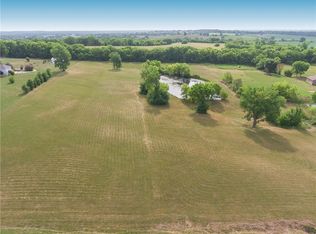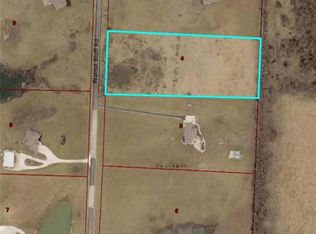Spacious & inviting Pleasant Hill retreat on 5 gorgeous acres. Complete main level living plus handicap accessible features. Two main level master bedrooms - each with vaulted ceilings, en-suite baths & walk-in closets! Open concept kitchen features solid surface counters, pantry, & stainless appliances. Finished walkout basement features 3rd bedroom, 3rd full bath, large living areas & tons of storage. Outdoor areas include 3 season room, enormous patio & 24 x 30 outbuilding. All new windows on the way!
This property is off market, which means it's not currently listed for sale or rent on Zillow. This may be different from what's available on other websites or public sources.


