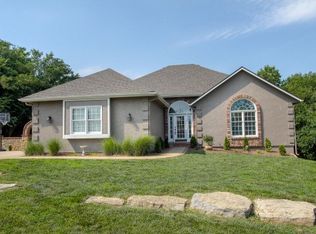PRICE REDUCED! Secluded park-like treed acreage visited by wildlife. Beautifully remodeled Rev 1.5 w/full finished walkout bsmt. Bright w/lots of windows. Tall ceilings throughout main floor. Lg remodeled kitchen w/hearth room, see-thru fpl into lg Great room. Granite counter tops in kitchen, eating bar. Lg master suite, office or bdrm main floor. Lg fam rm, 2 bedrooms, full bath in bsmt. Possible partially finished rec room great for pool table. You'll fall in love with the land & home. 92 year old claw tub (stamped on bottom of tub). Deck 10x20. New roof. Close to I-49 yet far enough away noise is not an issue. Sq ft from taxes & seller.
This property is off market, which means it's not currently listed for sale or rent on Zillow. This may be different from what's available on other websites or public sources.
