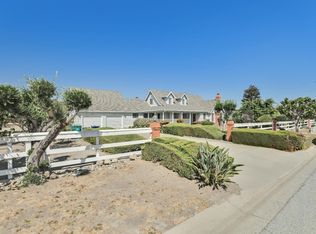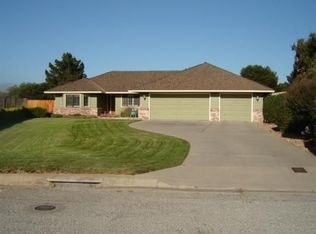This sought after development of Vista Del Rio is located in the sunbelt of the Salinas Valley and surrounded by views of lush, green canyon hills and oak trees. You will not want to miss this beautiful, perfectly maintained single level home perched atop a flat, one-acre parcel. The interior boasts an inviting entryway leading to a meticulously cared for home, highlighting 3 spacious bedrooms, 2 full bathrooms, a formal dining area, an eat-in kitchen with a breakfast bar, and a spacious family room with a fireplace. The expansive master suite features vaulted ceilings and a very large, en suite bathroom with double vanities. The oversized 3 car garage provides plenty of room for all of your cars and toys! Located just minutes from scenic Highway 68, Laguna Seca Golf Course, tennis clubs, hiking trails, world-class beaches along the scenic coastline!!
This property is off market, which means it's not currently listed for sale or rent on Zillow. This may be different from what's available on other websites or public sources.


