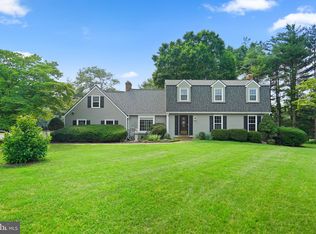Sold for $849,990
$849,990
22100 Goshen School Rd, Gaithersburg, MD 20882
4beds
4,006sqft
Single Family Residence
Built in 1970
3.36 Acres Lot
$898,600 Zestimate®
$212/sqft
$3,754 Estimated rent
Home value
$898,600
$854,000 - $953,000
$3,754/mo
Zestimate® history
Loading...
Owner options
Explore your selling options
What's special
Check out this all updated custom raised rambler with loads of space and privacy. It sits on an exceptionally generous lot of 3.4 acres in the desirable Laytonsville Outside Subd. It offers 4 large bedrooms all with plenty of closet space and 3 1/2 baths. Hardwood flooring throughout the main floor. Updated kitchen with stainless appliances and granite countertops. Lovely family room with a stone fireplace. large laundry/mud room . Finished basement with ceramic flooring, fireplace and wet bar & a full bath.. An oversized 2 car garage with a workshop. Historic barn on the property for extra storage. All basements windows replaced in 2017, heat pump replaced in 2018, new roof 2022, kitchen & laundry floor replaced in 2023, reverse Osmosis water filtration system 2023
Zillow last checked: 8 hours ago
Listing updated: December 27, 2024 at 07:01am
Listed by:
Cristina Sousa 301-219-3251,
Realty Advantage
Bought with:
Kerry Hiett, 5013669
Long & Foster Real Estate, Inc.
Source: Bright MLS,MLS#: MDMC2112260
Facts & features
Interior
Bedrooms & bathrooms
- Bedrooms: 4
- Bathrooms: 4
- Full bathrooms: 3
- 1/2 bathrooms: 1
- Main level bathrooms: 3
- Main level bedrooms: 4
Basement
- Area: 3006
Heating
- Central, Heat Pump, Electric
Cooling
- Central Air, Electric
Appliances
- Included: Microwave, Disposal, Dryer, Oven/Range - Electric, Refrigerator, Washer, Water Heater, Electric Water Heater
- Laundry: Main Level
Features
- Attic, Dining Area, Floor Plan - Traditional, Eat-in Kitchen, Kitchen - Table Space, Other
- Flooring: Hardwood, Wood
- Basement: Partial,Finished,Garage Access,Improved,Windows,Workshop
- Number of fireplaces: 2
- Fireplace features: Stone
Interior area
- Total structure area: 6,012
- Total interior livable area: 4,006 sqft
- Finished area above ground: 3,006
- Finished area below ground: 1,000
Property
Parking
- Total spaces: 2
- Parking features: Garage Faces Rear, Basement, Oversized, Driveway, Attached
- Attached garage spaces: 2
- Has uncovered spaces: Yes
Accessibility
- Accessibility features: Other
Features
- Levels: Two
- Stories: 2
- Patio & porch: Patio
- Exterior features: Flood Lights, Sidewalks
- Pool features: None
Lot
- Size: 3.36 Acres
Details
- Additional structures: Above Grade, Below Grade, Outbuilding
- Parcel number: 160103418092
- Zoning: RE2
- Special conditions: Standard
Construction
Type & style
- Home type: SingleFamily
- Architectural style: Ranch/Rambler
- Property subtype: Single Family Residence
Materials
- Brick
- Foundation: Block
- Roof: Architectural Shingle
Condition
- Excellent
- New construction: No
- Year built: 1970
Utilities & green energy
- Sewer: On Site Septic
- Water: Well
Community & neighborhood
Location
- Region: Gaithersburg
- Subdivision: Laytonsville Outside
Other
Other facts
- Listing agreement: Exclusive Right To Sell
- Ownership: Fee Simple
Price history
| Date | Event | Price |
|---|---|---|
| 1/16/2024 | Sold | $849,990$212/sqft |
Source: | ||
| 12/26/2023 | Contingent | $849,990$212/sqft |
Source: | ||
| 11/9/2023 | Listed for sale | $849,990+41.7%$212/sqft |
Source: | ||
| 9/26/2017 | Sold | $600,000-2.1%$150/sqft |
Source: Public Record Report a problem | ||
| 8/2/2017 | Pending sale | $613,000$153/sqft |
Source: RE/MAX Town Center #MC9985985 Report a problem | ||
Public tax history
| Year | Property taxes | Tax assessment |
|---|---|---|
| 2025 | $9,512 +14.5% | $754,267 +4.5% |
| 2024 | $8,306 +4.7% | $721,533 +4.8% |
| 2023 | $7,936 +9.1% | $688,800 +4.5% |
Find assessor info on the county website
Neighborhood: 20882
Nearby schools
GreatSchools rating
- 6/10Laytonsville Elementary SchoolGrades: K-5Distance: 2.8 mi
- 3/10Gaithersburg Middle SchoolGrades: 6-8Distance: 5.2 mi
- 3/10Gaithersburg High SchoolGrades: 9-12Distance: 5.8 mi
Schools provided by the listing agent
- District: Montgomery County Public Schools
Source: Bright MLS. This data may not be complete. We recommend contacting the local school district to confirm school assignments for this home.
Get pre-qualified for a loan
At Zillow Home Loans, we can pre-qualify you in as little as 5 minutes with no impact to your credit score.An equal housing lender. NMLS #10287.
Sell with ease on Zillow
Get a Zillow Showcase℠ listing at no additional cost and you could sell for —faster.
$898,600
2% more+$17,972
With Zillow Showcase(estimated)$916,572

