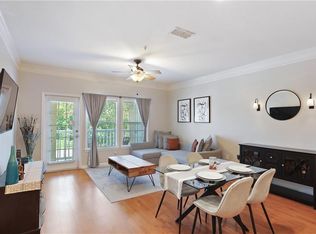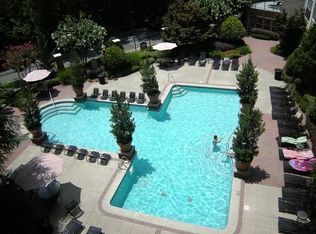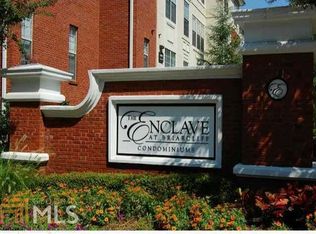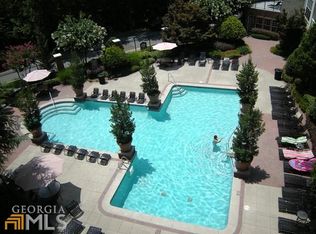Move in ready. Great convenient location (walkable to North Druid Hills Children's Hospital Campus) and quick access to I-85, Midtown, and Buckhead! 2 bedrooms, 2 baths perfect roommate plan. Fresh neutral paint, granite counters, stainless appliances, large closets, hardwood floors, soaking tub, balcony w/storage, and 2 assigned parking. All of these within a beautiful complex with all the desired amenities, pool, tennis, fitness center, theater, clubhouse, business center, and park with pet area.
This property is off market, which means it's not currently listed for sale or rent on Zillow. This may be different from what's available on other websites or public sources.



