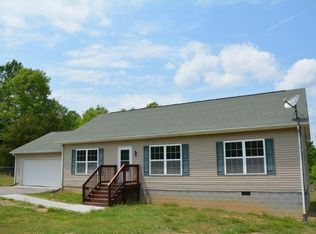Sold for $535,000
$535,000
2210 Stage Coach Rd, Farmville, VA 23901
4beds
3,216sqft
Single Family Residence
Built in 2007
31.75 Acres Lot
$544,500 Zestimate®
$166/sqft
$2,640 Estimated rent
Home value
$544,500
Estimated sales range
Not available
$2,640/mo
Zestimate® history
Loading...
Owner options
Explore your selling options
What's special
Welcome home to 2210 Stage Coach Road! This stunning property offers a 4 bedroom, 2.5 bathroom house with 31.75 acres of privacy with gorgeous wooded views. This property has been meticulously maintained and features an open concept floor plan which is both luxurious and functional. The foyer welcomes you in with a beautiful chandelier and bamboo flooring. The dining room features another gorgeous chandelier. The bamboo flooring continues throughout the main level. Each room offers ample natural light that flows in through the gorgeous windows. The spacious living room is something special with its vaulted ceilings, large windows, and fireplace with wood mantle. This home is perfect for entertaining with a butler's pantry adjoining the dining room and kitchen, which offers extra cabinet space. In addition, the eat-in kitchen boasts stainless steel appliances, corian countertops, a raised bar countertop, and a large storage pantry with ample built-in shelving. To top it off, the eat-in kitchen area opens up to a phenomenal screened-in porch and a brand new stamped concrete patio with private, wooded views. Upstairs, the primary bedroom features new carpet and a large walk-in closet. The three additional bedrooms also feature new carpet. Schedule to see this amazing property today!
Zillow last checked: 8 hours ago
Listing updated: April 30, 2025 at 06:38pm
Listed by:
Cory Metts 804-366-3431,
Hometown Realty
Bought with:
NON MLS USER MLS
NON MLS OFFICE
Source: CVRMLS,MLS#: 2500648 Originating MLS: Central Virginia Regional MLS
Originating MLS: Central Virginia Regional MLS
Facts & features
Interior
Bedrooms & bathrooms
- Bedrooms: 4
- Bathrooms: 3
- Full bathrooms: 2
- 1/2 bathrooms: 1
Primary bedroom
- Description: New carpet, walk-in closet, ensuite bathroom
- Level: Second
- Dimensions: 22.7 x 15.6
Bedroom 2
- Description: New carpet, walk-in closet
- Level: Second
- Dimensions: 13.9 x 11.6
Bedroom 3
- Description: New carpet, large closet
- Level: Second
- Dimensions: 11.4 x 9.3
Bedroom 4
- Description: New carpet, large closet
- Level: Second
- Dimensions: 13.6 x 11.6
Dining room
- Description: Bamboo flooring, stunning chandelier
- Level: First
- Dimensions: 15.7 x 11.3
Family room
- Description: Vaulted ceiling, ceiling fan, fireplace, bamboo fl
- Level: First
- Dimensions: 23.9 x 20.10
Foyer
- Description: Bamboo flooring, chadelier
- Level: First
- Dimensions: 11.1 x 12.9
Other
- Description: Tub & Shower
- Level: Second
Half bath
- Level: First
Kitchen
- Description: SS appliances, large island, pantry
- Level: First
- Dimensions: 12.8 x 14.1
Laundry
- Description: Washer/dryer hook up, builtin shelving
- Level: First
- Dimensions: 6.8 x 9.2
Living room
- Description: Bamboo flooring, spacious
- Level: First
- Dimensions: 15.9 x 11.4
Heating
- Electric, Heat Pump, Zoned
Cooling
- Heat Pump, Zoned
Appliances
- Included: Dishwasher, Electric Water Heater, Microwave, Oven
- Laundry: Washer Hookup, Dryer Hookup
Features
- Butler's Pantry, Breakfast Area, Double Vanity, Fireplace, High Ceilings, Kitchen Island, Pantry, Recessed Lighting, Solid Surface Counters, Walk-In Closet(s)
- Flooring: Bamboo, Partially Carpeted
- Basement: Crawl Space
- Attic: Access Only
- Number of fireplaces: 1
- Fireplace features: Gas
Interior area
- Total interior livable area: 3,216 sqft
- Finished area above ground: 3,216
Property
Parking
- Total spaces: 2
- Parking features: Attached, Driveway, Garage, Garage Door Opener, Off Street, Garage Faces Rear, Garage Faces Side, Unpaved
- Attached garage spaces: 2
- Has uncovered spaces: Yes
Features
- Levels: Two
- Stories: 2
- Patio & porch: Rear Porch, Screened, Deck
- Exterior features: Deck, Unpaved Driveway
- Pool features: None
- Fencing: None
Lot
- Size: 31.75 Acres
- Features: Landscaped, Rolling Slope, Wooded
- Residential vegetation: Mixed
Details
- Parcel number: 20259
- Zoning description: R4
Construction
Type & style
- Home type: SingleFamily
- Architectural style: Modular/Prefab,Two Story
- Property subtype: Single Family Residence
Materials
- Block, Drywall, Frame, Vinyl Siding
- Roof: Composition,Shingle
Condition
- Resale
- New construction: No
- Year built: 2007
Utilities & green energy
- Sewer: Engineered Septic
- Water: Well
Community & neighborhood
Location
- Region: Farmville
- Subdivision: None
Other
Other facts
- Ownership: Individuals
- Ownership type: Sole Proprietor
Price history
| Date | Event | Price |
|---|---|---|
| 4/29/2025 | Sold | $535,000-7.7%$166/sqft |
Source: | ||
| 4/1/2025 | Pending sale | $579,850$180/sqft |
Source: | ||
| 2/19/2025 | Price change | $579,850-0.9%$180/sqft |
Source: | ||
| 1/30/2025 | Price change | $585,000+56%$182/sqft |
Source: | ||
| 8/18/2017 | Listed for sale | $374,950-2.6%$117/sqft |
Source: United Real Estate Richmond LLC #40599 Report a problem | ||
Public tax history
| Year | Property taxes | Tax assessment |
|---|---|---|
| 2024 | $2,243 +9.1% | $373,900 |
| 2023 | $2,056 +5.8% | $373,900 |
| 2022 | $1,944 | $373,900 |
Find assessor info on the county website
Neighborhood: 23901
Nearby schools
GreatSchools rating
- 4/10Buckingham County Elementary SchoolGrades: 3-5Distance: 11.4 mi
- 5/10Buckingham Co. Middle SchoolGrades: 6-8Distance: 10.4 mi
- 4/10Buckingham County High SchoolGrades: 9-12Distance: 10.9 mi
Schools provided by the listing agent
- Elementary: Buckingham
- Middle: Buckingham
- High: Buckingham
Source: CVRMLS. This data may not be complete. We recommend contacting the local school district to confirm school assignments for this home.

Get pre-qualified for a loan
At Zillow Home Loans, we can pre-qualify you in as little as 5 minutes with no impact to your credit score.An equal housing lender. NMLS #10287.
