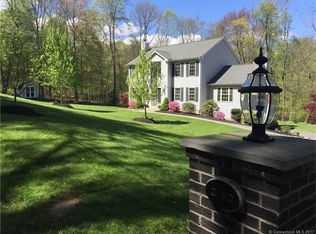Large Colonial set on a private, lightly wooded, 9 acre lot at the end of a cul-de-sac. Granite in kitchen, large pantry and gas stove/oven with extra wall oven and microwave. Appliances are JennAire. 4 bedrooms, finished bonus room could be 5th bedroom. Second floor laundry. Gas fireplace in family room. Formal living and dining rooms. Brand new heated salt water pool with hot tub. Large two tiered Trex deck with vinyl railings. Walk out basement to large side yard. Close to 84, 691, RT 8. Seller will give buyer $15,000 credit at closing to complete fence around pool and landscaping around pool.
This property is off market, which means it's not currently listed for sale or rent on Zillow. This may be different from what's available on other websites or public sources.
