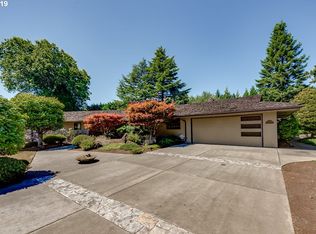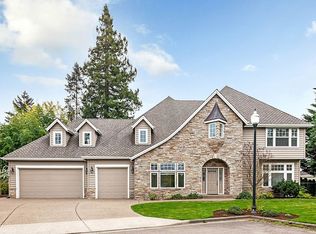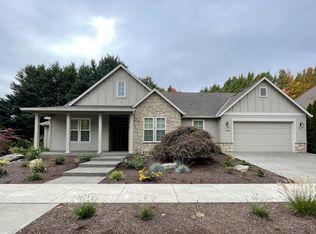Sold
$2,550,000
2210 SW Mayfield Ave, Portland, OR 97225
5beds
6,737sqft
Residential, Single Family Residence
Built in 1995
1.01 Acres Lot
$2,558,700 Zestimate®
$379/sqft
$5,424 Estimated rent
Home value
$2,558,700
$2.43M - $2.69M
$5,424/mo
Zestimate® history
Loading...
Owner options
Explore your selling options
What's special
From the moment you enter the hidden driveway, you will be wowed by the flavor of the dramatic and classic English style of the picturesque homestead that awaits you. A private circular driveway to the inviting foyer, you will feel at home as you enter. The functionally designed floor plan is a perfect match for a growing family. The stunning great room has vaulted ceiling, dramatic stonewalls and wood burning fireplace that are beautifully appointed. Impressive classic wall to ceiling built-ins are the perfect place to display all family photos and generational heirlooms. If you love to entertain, this gourmet kitchen will be the center of gathering place for fun Superbowl parties, formal holiday gatherings and of course don't forget the summer BBQ's. For additional activities, you will love a full-size indoor sports court (82x48) with a score board! You name the sport, basketball, soccer, pickleball, ping pong, dodgeball, volleyball... great for all year round activities. After all the fun, you can relax and rest in the luxurious primary suite with a cozy seating area and read your favorite books. Newly designed spa-like bath with heated floors is the perfect place to pamper yourself. There are plenty of spacious bedrooms to accommodate everyone including guest/in-law quarters to be merry. Two den spaces are ideal for an in-home office or an artist studio and additional bonus area for a gaming room or home theater. This special home has it all! Welcome HOME!
Zillow last checked: 8 hours ago
Listing updated: November 08, 2024 at 01:17pm
Listed by:
Sohee Anderson 503-708-3458,
Where, Inc
Bought with:
Nasser Farhoud, 201208426
Pinnacle Real Estate Service LLC
Source: RMLS (OR),MLS#: 24057404
Facts & features
Interior
Bedrooms & bathrooms
- Bedrooms: 5
- Bathrooms: 5
- Full bathrooms: 4
- Partial bathrooms: 1
- Main level bathrooms: 3
Primary bedroom
- Features: Closet Organizer, Fireplace, Nook, Skylight, High Ceilings, Shower, Soaking Tub, Suite, Walkin Closet
- Level: Upper
- Area: 620
- Dimensions: 31 x 20
Bedroom 2
- Features: Closet, Wallto Wall Carpet
- Level: Upper
- Area: 224
- Dimensions: 16 x 14
Bedroom 3
- Features: Closet, Wallto Wall Carpet
- Level: Upper
- Area: 210
- Dimensions: 15 x 14
Dining room
- Features: Builtin Features, Hardwood Floors, Wainscoting, Wet Bar
- Level: Main
- Area: 238
- Dimensions: 17 x 14
Family room
- Features: Builtin Features, Tile Floor
- Level: Lower
- Area: 551
- Dimensions: 29 x 19
Kitchen
- Features: Dishwasher, Disposal, Eat Bar, Gas Appliances, Gourmet Kitchen, Hardwood Floors, Nook, Pantry, Patio, Skylight, Granite, High Ceilings
- Level: Main
- Area: 323
- Width: 17
Living room
- Features: Fireplace, Hardwood Floors, Wainscoting
- Level: Main
- Area: 238
- Dimensions: 17 x 14
Heating
- Forced Air, Forced Air 95 Plus, Fireplace(s)
Cooling
- Central Air
Appliances
- Included: Appliance Garage, Built In Oven, Built-In Range, Built-In Refrigerator, Convection Oven, Cooktop, Dishwasher, Disposal, Double Oven, Gas Appliances, Microwave, Range Hood, Stainless Steel Appliance(s), Wine Cooler, Washer/Dryer, Gas Water Heater
- Laundry: Laundry Room
Features
- Granite, High Ceilings, Soaking Tub, Sound System, Vaulted Ceiling(s), Built-in Features, Bathroom, Closet, Wainscoting, Wet Bar, Eat Bar, Gourmet Kitchen, Nook, Pantry, Closet Organizer, Shower, Suite, Walk-In Closet(s), Kitchen Island, Pot Filler, Tile
- Flooring: Hardwood, Heated Tile, Laminate, Tile, Wall to Wall Carpet, Wood
- Windows: Double Pane Windows, Skylight(s)
- Basement: Crawl Space,Finished
- Number of fireplaces: 3
- Fireplace features: Gas, Wood Burning
Interior area
- Total structure area: 6,737
- Total interior livable area: 6,737 sqft
Property
Parking
- Total spaces: 4
- Parking features: Driveway, Parking Pad, RV Access/Parking, Garage Door Opener, Attached, Oversized
- Attached garage spaces: 4
- Has uncovered spaces: Yes
Accessibility
- Accessibility features: Accessible Entrance, Garage On Main, Main Floor Bedroom Bath, Accessibility
Features
- Stories: 3
- Patio & porch: Patio, Porch
- Exterior features: Athletic Court, Basketball Court, Built-in Barbecue, Gas Hookup, Yard, Exterior Entry
- Has view: Yes
- View description: Seasonal, Trees/Woods
Lot
- Size: 1.01 Acres
- Features: Flag Lot, Gated, Level, Private, Secluded, Sprinkler, Acres 1 to 3
Details
- Additional structures: GasHookup, RVParking
- Parcel number: R2077488
- Zoning: R
Construction
Type & style
- Home type: SingleFamily
- Architectural style: English,Traditional
- Property subtype: Residential, Single Family Residence
Materials
- Brick, Vinyl Siding
- Foundation: Concrete Perimeter
- Roof: Tile
Condition
- Updated/Remodeled
- New construction: No
- Year built: 1995
Utilities & green energy
- Gas: Gas Hookup, Gas
- Sewer: Public Sewer
- Water: Public
- Utilities for property: Cable Connected
Community & neighborhood
Security
- Security features: Security Gate, Security System Owned, Security Lights
Location
- Region: Portland
- Subdivision: Cedar Hills-Cedar Mill
Other
Other facts
- Listing terms: Cash,Conventional
- Road surface type: Paved
Price history
| Date | Event | Price |
|---|---|---|
| 11/8/2024 | Sold | $2,550,000-14.4%$379/sqft |
Source: | ||
| 10/12/2024 | Pending sale | $2,980,000$442/sqft |
Source: | ||
| 7/8/2024 | Listed for sale | $2,980,000+61.1%$442/sqft |
Source: | ||
| 3/18/2004 | Sold | $1,850,000$275/sqft |
Source: Public Record | ||
Public tax history
| Year | Property taxes | Tax assessment |
|---|---|---|
| 2025 | $36,807 +4.4% | $1,945,380 +3% |
| 2024 | $35,271 +6.5% | $1,888,720 +3% |
| 2023 | $33,121 +3.4% | $1,833,710 +3% |
Find assessor info on the county website
Neighborhood: 97225
Nearby schools
GreatSchools rating
- 3/10William Walker Elementary SchoolGrades: PK-5Distance: 0.4 mi
- 7/10Cedar Park Middle SchoolGrades: 6-8Distance: 0.3 mi
- 7/10Beaverton High SchoolGrades: 9-12Distance: 1.4 mi
Schools provided by the listing agent
- Elementary: William Walker
- Middle: Cedar Park
- High: Beaverton
Source: RMLS (OR). This data may not be complete. We recommend contacting the local school district to confirm school assignments for this home.
Get a cash offer in 3 minutes
Find out how much your home could sell for in as little as 3 minutes with a no-obligation cash offer.
Estimated market value
$2,558,700
Get a cash offer in 3 minutes
Find out how much your home could sell for in as little as 3 minutes with a no-obligation cash offer.
Estimated market value
$2,558,700


