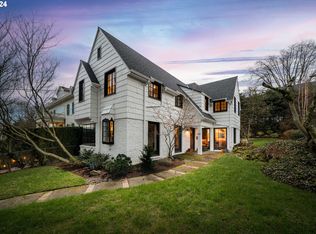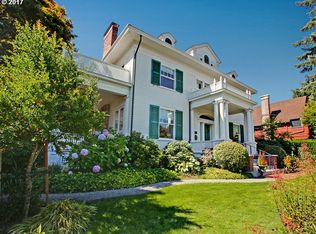Sold for $1,025,000 on 04/21/23
$1,025,000
2210 SW 19th Ave, Portland, OR 97201
3beds
2,884sqft
SingleFamily
Built in 1924
4,791 Square Feet Lot
$1,129,700 Zestimate®
$355/sqft
$5,962 Estimated rent
Home value
$1,129,700
$1.02M - $1.27M
$5,962/mo
Zestimate® history
Loading...
Owner options
Explore your selling options
What's special
Charming home & gardens! Mediterranean-style home-circa 1924, designed by esteemed architect Josef Jacobberger. Perfectly proportioned rooms w/circular flow. Charming gardens, patios, flat lawn. Many thoughtful updates over the years including Bosch & Dacor. Original finishes & features too. A warm, inviting and intimate home for discerning buyers. Large media rm w/closet could be 4th bedrm.
Facts & features
Interior
Bedrooms & bathrooms
- Bedrooms: 3
- Bathrooms: 4
- Full bathrooms: 2
- 1/2 bathrooms: 2
Heating
- Forced air, Gas
Cooling
- Central
Appliances
- Included: Dishwasher, Garbage disposal, Refrigerator
Features
- Wet Bar, Garage Door Opener, Fireplace, Storage, Bookcases, Hardwood Floors, Bay Window, Bathroom, Wall to Wall Carpet, Formal, Tile Floor, Built in Features, Quartz, Gas Appliances, Suite, Walk in Closet, Wood Window-Double Paned, Family Room/Kitchen Combo
- Flooring: Tile, Carpet, Hardwood
- Windows: Storm Window(s), Bay Window(s), Wood Window-Double Paned
- Basement: Unfinished
- Has fireplace: Yes
- Fireplace features: Wood Burning
Interior area
- Total interior livable area: 2,884 sqft
Property
Parking
- Total spaces: 2
- Parking features: Garage - Attached
- Details: On Street, Driveway
Features
- Patio & porch: Patio, Balcony
- Exterior features: Stucco, Cement / Concrete
- Fencing: Fenced
- Has view: Yes
- View description: City
Lot
- Size: 4,791 sqft
- Features: Level, Corner Lot
Details
- Parcel number: R128530
- Zoning: R5
Construction
Type & style
- Home type: SingleFamily
- Architectural style: Custom Style, Mediterranean/Mission/Spanish
Materials
- Roof: Composition
Condition
- Year built: 1924
- Major remodel year: 1924
Utilities & green energy
- Sewer: Public Sewer
- Water: Public
Green energy
- Green verification: Home Energy Score
Community & neighborhood
Location
- Region: Portland
Other
Other facts
- Sewer: Public Sewer
- View: City Lights
- WaterSource: Public
- Flooring: Tile, Hardwood Floors, Wall to Wall Carpet, Tile Floor
- Heating: Forced Air, Natural Gas
- Zoning: R5
- Appliances: Dishwasher, Refrigerator, Garbage Disposal, Double Oven, Cooktop, Built-In Oven, Tile, Gas Appliances, Quartz
- FireplaceYN: true
- GarageYN: true
- InteriorFeatures: Wet Bar, Garage Door Opener, Fireplace, Storage, Bookcases, Hardwood Floors, Bay Window, Bathroom, Wall to Wall Carpet, Formal, Tile Floor, Built in Features, Quartz, Gas Appliances, Suite, Walk in Closet, Wood Window-Double Paned, Family Room/Kitchen Combo
- AttachedGarageYN: true
- Basement: Partially Finished, Partial
- HeatingYN: true
- CoolingYN: true
- ExteriorFeatures: Patio, Storage, Fenced, Yard, Garden, Raised Beds
- FireplaceFeatures: Wood Burning
- PatioAndPorchFeatures: Patio, Balcony
- FireplacesTotal: 1
- CurrentFinancing: Conventional, Cash
- Fencing: Fenced
- Roof: Composition
- LotFeatures: Level, Corner Lot
- StoriesTotal: 3
- Cooling: Central Air Conditioning
- ParkingFeatures: Driveway, Attached, On Street
- OtherParking: On Street, Driveway
- YearBuiltEffective: 1924
- DistanceToBusComments: Within 1/4 Mile
- DistanceToSchoolBusComments: Within 1/4 Mile
- DistanceToShoppingComments: Within 1 Mile
- LivingAreaSource: Trio
- LotSizeSource: Trio
- MainLevelBathrooms: 0.2
- GreenBuildingVerificationType: Home Energy Score
- WindowFeatures: Storm Window(s), Bay Window(s), Wood Window-Double Paned
- RoomLivingRoomFeatures: Fireplace, Hardwood Floors, Bay Window
- RoomMasterBedroomFeatures: Balcony, Suite, Bookcases
- RoomDiningRoomFeatures: Patio, Formal, Tile Floor
- RoomDiningRoomLevel: Main
- RoomFamilyRoomLevel: Main
- RoomKitchenLevel: Main
- RoomLivingRoomLevel: Main
- RoomBedroom2Level: Upper
- RoomBedroom1Level: Upper
- RoomBedroom3Level: Lower
- RoomBedroom4Level: Lower
- RoomMasterBedroomLevel: Upper
- ViewYN: Yes
- DistanceToBusNumeric: Within 1/4 Mile
- DistanceToSchoolBusNumeric: Within 1/4 Mile
- RoomBedroom1Features: Wall to Wall Carpet, Walk in Closet, Built in Features
- RoomBedroomFeatures: Wall to Wall Carpet, Built in Features, Walk in Closet
- RoomKitchenFeatures: Gas Appliances, Hardwood Floors, Quartz
- RoomBedroom3Features: Storage
- RoomFamilyRoomFeatures: Hardwood Floors, Family Room/Kitchen Combo, Wet Bar
- ArchitecturalStyle: Custom Style, Mediterranean/Mission/Spanish
- ConstructionMaterials: Hard Concrete Stucco
- RoomBedroom2Features: Bathroom, Hardwood Floors, Wood Window-Double Paned
- RoomBedroom4Features: Storage
- YearBuiltDetails: Resale
Price history
| Date | Event | Price |
|---|---|---|
| 4/21/2023 | Sold | $1,025,000+2.3%$355/sqft |
Source: Public Record | ||
| 6/10/2019 | Sold | $1,002,000-6.4%$347/sqft |
Source: | ||
| 5/4/2019 | Pending sale | $1,070,000$371/sqft |
Source: The Agency, Inc #19038599 | ||
| 4/6/2019 | Listed for sale | $1,070,000$371/sqft |
Source: The Agency, Inc #19038599 | ||
Public tax history
| Year | Property taxes | Tax assessment |
|---|---|---|
| 2025 | $21,640 +4.6% | $803,880 +3% |
| 2024 | $20,696 +3.2% | $780,470 +3% |
| 2023 | $20,060 +2.2% | $757,740 +3% |
Find assessor info on the county website
Neighborhood: Southwest Hills
Nearby schools
GreatSchools rating
- 9/10Ainsworth Elementary SchoolGrades: K-5Distance: 0.1 mi
- 5/10West Sylvan Middle SchoolGrades: 6-8Distance: 3.1 mi
- 8/10Lincoln High SchoolGrades: 9-12Distance: 0.7 mi
Schools provided by the listing agent
- Elementary: Ainsworth
- Middle: West Sylvan
- High: Lincoln
Source: The MLS. This data may not be complete. We recommend contacting the local school district to confirm school assignments for this home.
Get a cash offer in 3 minutes
Find out how much your home could sell for in as little as 3 minutes with a no-obligation cash offer.
Estimated market value
$1,129,700
Get a cash offer in 3 minutes
Find out how much your home could sell for in as little as 3 minutes with a no-obligation cash offer.
Estimated market value
$1,129,700

