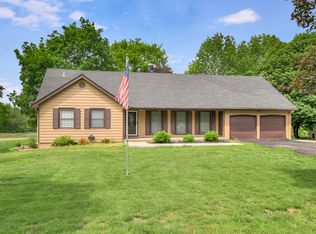Sold
Price Unknown
2210 SE Ranson Rd, Lees Summit, MO 64082
3beds
2,700sqft
Single Family Residence
Built in 1959
6.2 Acres Lot
$588,700 Zestimate®
$--/sqft
$2,681 Estimated rent
Home value
$588,700
$530,000 - $659,000
$2,681/mo
Zestimate® history
Loading...
Owner options
Explore your selling options
What's special
Welcome home to your ideal country paradise, in a rare location just 10 minutes from downtown Lees Summit! This spacious 2,700 sq. ft. ranch, 3-bedroom, 2-bath residence sits on a coveted 6.2 +/- acres within Lee’s Summit city limits. The property has the ideal setup for horses, a few livestock or the outdoor enthusiast. It is located in the award winning Lee’s Summit school district, and directly across the street from James A. Reed Memorial Wildlife Area.
The sprawling ranch has gorgeous oak wood floors throughout. For the home chef, the kitchen has ceiling height oak cabinetry with ample storage. The den has custom designed cedar lined cabinetry and built in shelving to create your office, craft room or home library. The enclosed sunporch includes a wood burning stove and custom awning allowing for year around enjoyment. Oversize bedrooms with ample closet space provide the perfect setup for families of all sizes. The master suite is 21 x 10, giving you room for a seating area, and includes a lovely en suite bathroom, with marble walls and a large closet. Custom French doors, 3 wood burning fireplaces, skylights and abundant space for entertaining are just a few of the features that make this home a MUST SEE!
The property includes 3 additional structures that provide space for the outdoor enthusiast or horse lover. The well constructed and insulated 48 x 24 barn has 8ft concrete walls, metal siding, water and electric. Plenty of space to store your your boats, ATV’s and tractors. This barn could easily be converted into horse stalls, to enjoy miles of trails at James A. Reed and facilities at neighboring Sunset Trails Stables. A detached 3-car garage includes a spacious loft that is studded out and ready to be finished for additional living space. Third, the well maintained 32 x 24 loafing shed is ready for your horses or livestock. The land also includes a pond, meandering creek and stunning sunsets that make this your ideal country paradise.
Zillow last checked: 8 hours ago
Listing updated: April 11, 2025 at 06:07am
Listing Provided by:
Scott Ventimiglia 816-695-4294,
Midwest Land Group
Bought with:
Scott Ventimiglia, 2022027701
Midwest Land Group
Source: Heartland MLS as distributed by MLS GRID,MLS#: 2453621
Facts & features
Interior
Bedrooms & bathrooms
- Bedrooms: 3
- Bathrooms: 2
- Full bathrooms: 2
Primary bedroom
- Features: All Carpet
- Level: First
- Dimensions: 10 x 21
Bedroom 2
- Level: First
- Dimensions: 12 x 13
Bedroom 3
- Level: First
- Dimensions: 11 x 13
Dining room
- Level: First
- Dimensions: 15 x 21
Library
- Level: First
- Dimensions: 10 x 12
Living room
- Level: First
- Dimensions: 18 x 22
Sun room
- Level: First
- Dimensions: 12 x 25
Heating
- Propane, Wood Stove
Cooling
- Electric
Appliances
- Included: Cooktop, Disposal, Dryer, Exhaust Fan, Humidifier, Microwave, Refrigerator, Built-In Electric Oven, Washer
Features
- Cedar Closet, Kitchen Island
- Flooring: Tile, Wood
- Doors: Storm Door(s)
- Windows: Skylight(s)
- Basement: Concrete,Full,Interior Entry
- Number of fireplaces: 3
- Fireplace features: Basement, Family Room, Living Room, Wood Burning, Fireplace Equip
Interior area
- Total structure area: 2,700
- Total interior livable area: 2,700 sqft
- Finished area above ground: 2,700
- Finished area below ground: 0
Property
Parking
- Total spaces: 3
- Parking features: Detached
- Garage spaces: 3
Features
- Patio & porch: Porch
- Fencing: Other
Lot
- Size: 6.20 Acres
- Features: Acreage, City Limits, Wooded
Details
- Additional structures: Barn(s), Garage(s), Outbuilding, Shed(s)
- Parcel number: 999999
- Horses can be raised: Yes
- Horse amenities: Boarding Facilities
Construction
Type & style
- Home type: SingleFamily
- Property subtype: Single Family Residence
Materials
- Frame, Metal Siding
- Roof: Composition
Condition
- Year built: 1959
Utilities & green energy
- Sewer: Septic Tank
- Water: Public
Community & neighborhood
Security
- Security features: Fire Alarm, Security System
Location
- Region: Lees Summit
- Subdivision: Other
HOA & financial
HOA
- Has HOA: No
Other
Other facts
- Listing terms: Cash,Conventional,FHA,VA Loan
- Ownership: Private
- Road surface type: Paved
Price history
| Date | Event | Price |
|---|---|---|
| 4/10/2025 | Sold | -- |
Source: | ||
| 2/17/2025 | Pending sale | $625,000$231/sqft |
Source: | ||
| 12/2/2024 | Listed for sale | $625,000-3.1%$231/sqft |
Source: | ||
| 8/27/2024 | Listing removed | $645,000$239/sqft |
Source: | ||
| 8/22/2024 | Price change | $645,000-2.1%$239/sqft |
Source: | ||
Public tax history
| Year | Property taxes | Tax assessment |
|---|---|---|
| 2024 | $3,991 +0.7% | $55,272 |
| 2023 | $3,962 +20.6% | $55,272 +35.9% |
| 2022 | $3,284 -2% | $40,683 |
Find assessor info on the county website
Neighborhood: 64082
Nearby schools
GreatSchools rating
- 5/10Sunset Valley Elementary SchoolGrades: K-5Distance: 0.5 mi
- 7/10East Trails Middle SchoolGrades: 6-8Distance: 1.2 mi
- 8/10Lee's Summit Senior High SchoolGrades: 9-12Distance: 2.2 mi
Schools provided by the listing agent
- Elementary: Sunset Valley
- Middle: East Trails
- High: Lee's Summit
Source: Heartland MLS as distributed by MLS GRID. This data may not be complete. We recommend contacting the local school district to confirm school assignments for this home.
Get a cash offer in 3 minutes
Find out how much your home could sell for in as little as 3 minutes with a no-obligation cash offer.
Estimated market value
$588,700
Get a cash offer in 3 minutes
Find out how much your home could sell for in as little as 3 minutes with a no-obligation cash offer.
Estimated market value
$588,700
