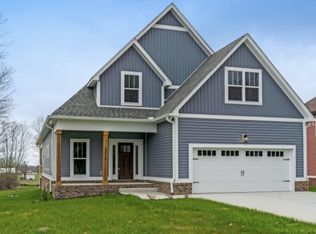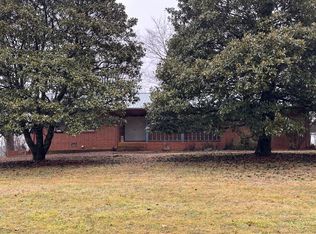Closed
$484,900
2210 S Williams Rd, Greenbrier, TN 37073
3beds
2,180sqft
Single Family Residence, Residential
Built in 2022
0.25 Acres Lot
$490,400 Zestimate®
$222/sqft
$2,494 Estimated rent
Home value
$490,400
$436,000 - $549,000
$2,494/mo
Zestimate® history
Loading...
Owner options
Explore your selling options
What's special
Gorgeous home in Greenbrier with 3 bedrooms, 2.5 baths, a large bonus room, and a pantry. This property has everything you need! The primary is conveniently located on the main floor and, the garage comes with plenty of shelving that is great for extra storage. Open floor plan is perfect for entertaining along with the covered back deck & spacious level backyard. Video tour and floor plan are attached. This incredible home won't last long, and it’s only 20 minutes from Nashville!
Zillow last checked: 8 hours ago
Listing updated: February 07, 2025 at 03:51am
Listing Provided by:
Elizebeth Welch 615-613-1852,
Greenbrier Realty Company
Bought with:
Michael G Campbell, 356714
Synergy Realty Network, LLC
Source: RealTracs MLS as distributed by MLS GRID,MLS#: 2773310
Facts & features
Interior
Bedrooms & bathrooms
- Bedrooms: 3
- Bathrooms: 3
- Full bathrooms: 2
- 1/2 bathrooms: 1
- Main level bedrooms: 1
Bedroom 1
- Features: Full Bath
- Level: Full Bath
- Area: 234 Square Feet
- Dimensions: 18x13
Bedroom 2
- Features: Walk-In Closet(s)
- Level: Walk-In Closet(s)
- Area: 132 Square Feet
- Dimensions: 11x12
Bedroom 3
- Features: Walk-In Closet(s)
- Level: Walk-In Closet(s)
- Area: 132 Square Feet
- Dimensions: 11x12
Bonus room
- Features: Second Floor
- Level: Second Floor
- Area: 374 Square Feet
- Dimensions: 17x22
Dining room
- Area: 156 Square Feet
- Dimensions: 12x13
Kitchen
- Features: Pantry
- Level: Pantry
- Area: 176 Square Feet
- Dimensions: 16x11
Living room
- Area: 256 Square Feet
- Dimensions: 16x16
Heating
- Central
Cooling
- Central Air
Appliances
- Included: Dishwasher, Microwave, Refrigerator, Stainless Steel Appliance(s), Electric Range
- Laundry: Electric Dryer Hookup, Washer Hookup
Features
- Open Floorplan, Pantry, Storage, Walk-In Closet(s), Primary Bedroom Main Floor, High Speed Internet
- Flooring: Carpet, Tile
- Basement: Crawl Space
- Has fireplace: No
Interior area
- Total structure area: 2,180
- Total interior livable area: 2,180 sqft
- Finished area above ground: 2,180
Property
Parking
- Total spaces: 2
- Parking features: Garage Faces Front, Concrete, Driveway
- Attached garage spaces: 2
- Has uncovered spaces: Yes
Features
- Levels: Two
- Stories: 2
- Patio & porch: Patio, Covered, Porch
Lot
- Size: 0.25 Acres
- Features: Level
Details
- Parcel number: 125J B 00100 000
- Special conditions: Standard
Construction
Type & style
- Home type: SingleFamily
- Property subtype: Single Family Residence, Residential
Materials
- Brick
- Roof: Asphalt
Condition
- New construction: No
- Year built: 2022
Utilities & green energy
- Sewer: Public Sewer
- Water: Public
- Utilities for property: Water Available, Cable Connected
Community & neighborhood
Location
- Region: Greenbrier
- Subdivision: Bethel Farms Phase 1
HOA & financial
HOA
- Has HOA: Yes
- HOA fee: $35 monthly
- Second HOA fee: $300 one time
Price history
| Date | Event | Price |
|---|---|---|
| 2/6/2025 | Sold | $484,900$222/sqft |
Source: | ||
| 1/14/2025 | Pending sale | $484,900$222/sqft |
Source: | ||
| 1/3/2025 | Listed for sale | $484,900$222/sqft |
Source: | ||
| 10/21/2024 | Listing removed | $484,900-1%$222/sqft |
Source: | ||
| 10/2/2024 | Listed for sale | $489,900+6.5%$225/sqft |
Source: | ||
Public tax history
| Year | Property taxes | Tax assessment |
|---|---|---|
| 2024 | $2,828 -8.5% | $114,500 -1.8% |
| 2023 | $3,091 +476.2% | $116,625 +677.5% |
| 2022 | $536 | $15,000 |
Find assessor info on the county website
Neighborhood: 37073
Nearby schools
GreatSchools rating
- 7/10Watauga Elementary SchoolGrades: K-5Distance: 1.9 mi
- 4/10Greenbrier Middle SchoolGrades: 6-8Distance: 4 mi
- 4/10Greenbrier High SchoolGrades: 9-12Distance: 3.3 mi
Schools provided by the listing agent
- Elementary: Watauga Elementary
- Middle: Greenbrier Middle School
- High: Greenbrier High School
Source: RealTracs MLS as distributed by MLS GRID. This data may not be complete. We recommend contacting the local school district to confirm school assignments for this home.
Get a cash offer in 3 minutes
Find out how much your home could sell for in as little as 3 minutes with a no-obligation cash offer.
Estimated market value$490,400
Get a cash offer in 3 minutes
Find out how much your home could sell for in as little as 3 minutes with a no-obligation cash offer.
Estimated market value
$490,400

