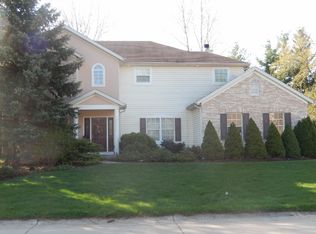Closed
$421,000
2210 Robinhood Ln, West Lafayette, IN 47906
3beds
2,652sqft
Single Family Residence
Built in 1992
0.36 Acres Lot
$427,900 Zestimate®
$--/sqft
$2,981 Estimated rent
Home value
$427,900
$377,000 - $484,000
$2,981/mo
Zestimate® history
Loading...
Owner options
Explore your selling options
What's special
Welcome to 2210 Robinhood, a meticulously maintained 3-bedroom, 2.5-bath home nestled in one of West Lafayette’s most established, tree-lined neighborhoods. This warm and inviting home features beautiful hardwood floors throughout much of the main level and a thoughtfully designed layout with the primary bedroom conveniently located on the main floor. All bathrooms have been updated, and both the kitchen and primary bath offer tasteful improvements that blend style and functionality. The finished partial basement adds valuable extra living space, ideal for a home office, rec room, or guest suite. Recent mechanical updates include a brand new variable-speed furnace and water heater for year-round comfort. Enjoy the beautifully landscaped yard and the unbeatable location near Purdue University, shopping, restaurants, and everyday conveniences.
Zillow last checked: 8 hours ago
Listing updated: May 23, 2025 at 09:49am
Listed by:
Beth Howard 765-586-3790,
@properties
Bought with:
LAF NonMember
NonMember LAF
Source: IRMLS,MLS#: 202512288
Facts & features
Interior
Bedrooms & bathrooms
- Bedrooms: 3
- Bathrooms: 3
- Full bathrooms: 2
- 1/2 bathrooms: 1
- Main level bedrooms: 1
Bedroom 1
- Level: Main
Bedroom 2
- Level: Upper
Dining room
- Level: Main
- Area: 156
- Dimensions: 13 x 12
Family room
- Level: Basement
- Area: 450
- Dimensions: 25 x 18
Kitchen
- Level: Main
- Area: 110
- Dimensions: 11 x 10
Living room
- Level: Main
- Area: 300
- Dimensions: 20 x 15
Heating
- Natural Gas, Forced Air
Cooling
- Central Air
Appliances
- Included: Disposal, Range/Oven Hook Up Gas, Dishwasher, Microwave, Refrigerator, Washer, Dryer-Electric, Freezer, Electric Range, Water Softener Owned
- Laundry: Electric Dryer Hookup, Main Level, Washer Hookup
Features
- 1st Bdrm En Suite, Breakfast Bar, Ceiling Fan(s), Vaulted Ceiling(s), Walk-In Closet(s), Eat-in Kitchen, Entrance Foyer, Soaking Tub, Pantry, Double Vanity, Stand Up Shower, Tub and Separate Shower, Tub/Shower Combination, Main Level Bedroom Suite, Formal Dining Room, Great Room
- Flooring: Hardwood, Carpet, Ceramic Tile
- Windows: Window Treatments
- Basement: Partial,Finished,Concrete,Sump Pump
- Number of fireplaces: 1
- Fireplace features: Living Room, Fireplace Screen/Door
Interior area
- Total structure area: 3,013
- Total interior livable area: 2,652 sqft
- Finished area above ground: 1,993
- Finished area below ground: 659
Property
Parking
- Total spaces: 2
- Parking features: Attached, Garage Door Opener
- Attached garage spaces: 2
Features
- Levels: One and One Half
- Stories: 1
- Patio & porch: Deck
- Exterior features: Irrigation System
Lot
- Size: 0.36 Acres
- Dimensions: 81X118
- Features: Level, 0-2.9999, City/Town/Suburb, Near College Campus, Landscaped
Details
- Parcel number: 790611401013.000023
- Other equipment: Sump Pump
Construction
Type & style
- Home type: SingleFamily
- Property subtype: Single Family Residence
Materials
- Brick, Vinyl Siding
- Roof: Dimensional Shingles
Condition
- New construction: No
- Year built: 1992
Utilities & green energy
- Sewer: City
- Water: City
- Utilities for property: Cable Connected
Community & neighborhood
Security
- Security features: Smoke Detector(s), Radon System
Location
- Region: West Lafayette
- Subdivision: Sherwood Forest
Price history
| Date | Event | Price |
|---|---|---|
| 5/23/2025 | Sold | $421,000+12.3% |
Source: | ||
| 4/13/2025 | Pending sale | $375,000 |
Source: | ||
| 4/11/2025 | Listed for sale | $375,000+74.4% |
Source: | ||
| 8/1/2003 | Sold | $215,000 |
Source: | ||
Public tax history
| Year | Property taxes | Tax assessment |
|---|---|---|
| 2024 | $1,963 -0.7% | $299,500 +6.2% |
| 2023 | $1,977 +11.8% | $281,900 +7.9% |
| 2022 | $1,768 +4.9% | $261,300 +6.3% |
Find assessor info on the county website
Neighborhood: 47906
Nearby schools
GreatSchools rating
- 8/10Klondike Elementary SchoolGrades: K-5Distance: 1.2 mi
- 8/10Klondike Middle SchoolGrades: 6-8Distance: 1.1 mi
- 10/10William Henry Harrison High SchoolGrades: 9-12Distance: 3.9 mi
Schools provided by the listing agent
- Elementary: Klondike
- Middle: Klondike
- High: William Henry Harrison
- District: Tippecanoe School Corp.
Source: IRMLS. This data may not be complete. We recommend contacting the local school district to confirm school assignments for this home.

Get pre-qualified for a loan
At Zillow Home Loans, we can pre-qualify you in as little as 5 minutes with no impact to your credit score.An equal housing lender. NMLS #10287.
Sell for more on Zillow
Get a free Zillow Showcase℠ listing and you could sell for .
$427,900
2% more+ $8,558
With Zillow Showcase(estimated)
$436,458