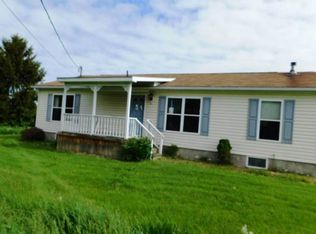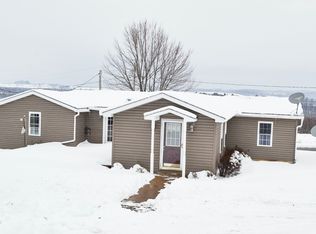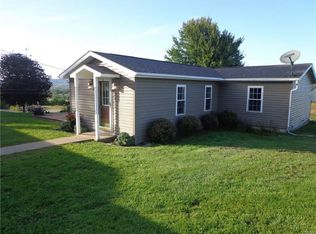Spacious Two-story Country Home with Solar Power. Seven bedrooms, 2 1/2 baths, 2 Kitchens, original hardwood floors, high ceilings, large walk in closets, in ground pool, large wrap around porch situated on 11.8 acres. Nice spot for a small gentleman's farm. Barn, fencing, gardens, pasture already established.Property can easily be converted to a Two family or an In-law suite. Centrally located in Upstate New York.
This property is off market, which means it's not currently listed for sale or rent on Zillow. This may be different from what's available on other websites or public sources.


