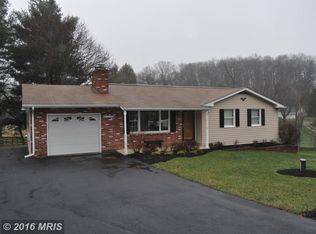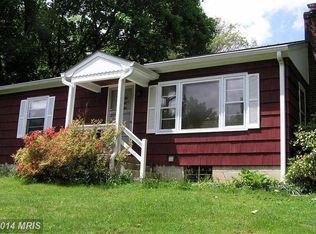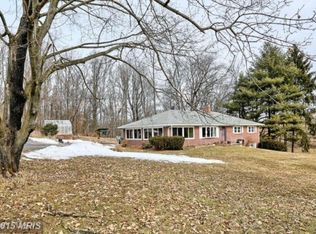A diamond in the rough. This older, very quality built home is constructed the way they used to be. Fully capable of moving in now and update as you can. Has hardwood floors, stone fireplace, large sunroom with woodstove, central air, hot water radiant heat, 2 car garage and shed. In a very convenient location on Rt 27 but surrounded by farm and woods.
This property is off market, which means it's not currently listed for sale or rent on Zillow. This may be different from what's available on other websites or public sources.


