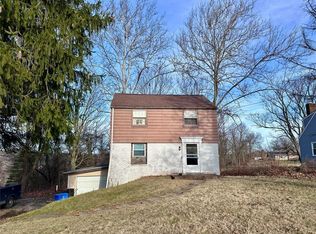Sold for $319,500
$319,500
2210 Ridge Rd, Elizabeth Twp., PA 15135
4beds
1,540sqft
Single Family Residence
Built in 1945
0.67 Acres Lot
$273,000 Zestimate®
$207/sqft
$2,091 Estimated rent
Home value
$273,000
$246,000 - $298,000
$2,091/mo
Zestimate® history
Loading...
Owner options
Explore your selling options
What's special
Get ready for an adventure packed lifestyle and enjoy the ultimate in modern living in this 4 BR, 2.5 Bath bustling Elizabeth Township home on over ½ a level acre just minutes from the Youghiogheny Country Club. Step inside to a totally fresh vibe with a great 1st floor master suite. You will love the BRAND NEW kitchen with expansive quartz counters and stainless appliances, baths, and cool modern laminate flooring. The whole place got a fresh paint job, along with NEW walls, doors and trendy lighting fixtures. Big NEW windows let the sun shine brightly and make the place feel alive. Upstairs are 3 great sized BRs. Outside offers NEW siding and a snazzy NEW garage door with opener. Plus, your ride will love the smooth BRAND NEW concrete driveway, parking pad and sidewalks. When the sun sets cozy up by the outdoor firepit or the living room fireplace and make memories. There’s even a NEW roof and updated furnace for peace of mind. Don't miss out on this chance to redefine your life!
Zillow last checked: 8 hours ago
Listing updated: May 31, 2024 at 05:10am
Listed by:
Lori Maffeo 412-833-7700,
BERKSHIRE HATHAWAY THE PREFERRED REALTY
Bought with:
Denise Bortolotti, RS356932
PIATT SOTHEBY'S INTERNATIONAL REALTY
Source: WPMLS,MLS#: 1642621 Originating MLS: West Penn Multi-List
Originating MLS: West Penn Multi-List
Facts & features
Interior
Bedrooms & bathrooms
- Bedrooms: 4
- Bathrooms: 3
- Full bathrooms: 2
- 1/2 bathrooms: 1
Primary bedroom
- Level: Upper
- Dimensions: 17x17
Bedroom 2
- Level: Upper
- Dimensions: 10x15
Bedroom 3
- Level: Upper
- Dimensions: 09x13
Bedroom 4
- Level: Main
- Dimensions: 12x12
Bonus room
- Level: Lower
- Dimensions: 06x11
Dining room
- Level: Main
- Dimensions: 12x15
Kitchen
- Level: Main
- Dimensions: 08x16
Laundry
- Level: Lower
- Dimensions: 15x20
Living room
- Level: Main
- Dimensions: 15x20
Heating
- Forced Air, Gas
Cooling
- Central Air, Electric
Appliances
- Included: Some Gas Appliances, Dishwasher, Refrigerator, Stove
Features
- Flooring: Other
- Basement: Walk-Up Access
- Number of fireplaces: 1
- Fireplace features: Log Lighter, Family/Living/Great Room
Interior area
- Total structure area: 1,540
- Total interior livable area: 1,540 sqft
Property
Parking
- Total spaces: 1
- Parking features: Garage Door Opener
- Has garage: Yes
Features
- Levels: One and One Half
- Stories: 1
- Pool features: None
Lot
- Size: 0.67 Acres
- Dimensions: 100 x 289 x 96 x 289 M/L
Details
- Parcel number: 0875G00345000000
Construction
Type & style
- Home type: SingleFamily
- Architectural style: Cape Cod
- Property subtype: Single Family Residence
Materials
- Brick, Vinyl Siding
- Roof: Composition
Condition
- Resale
- Year built: 1945
Details
- Warranty included: Yes
Utilities & green energy
- Sewer: Public Sewer
- Water: Public
Community & neighborhood
Location
- Region: Elizabeth Twp
Price history
| Date | Event | Price |
|---|---|---|
| 5/28/2024 | Sold | $319,500-0.2%$207/sqft |
Source: | ||
| 4/29/2024 | Contingent | $320,000$208/sqft |
Source: | ||
| 3/1/2024 | Listed for sale | $320,000-4.5%$208/sqft |
Source: | ||
| 2/17/2024 | Listing removed | $335,000$218/sqft |
Source: BHHS broker feed #1631696 Report a problem | ||
| 11/8/2023 | Listed for sale | $335,000+291.8%$218/sqft |
Source: | ||
Public tax history
| Year | Property taxes | Tax assessment |
|---|---|---|
| 2025 | $2,937 +4.7% | $79,000 |
| 2024 | $2,805 +650.7% | $79,000 |
| 2023 | $374 +29.5% | $79,000 +29.5% |
Find assessor info on the county website
Neighborhood: 15135
Nearby schools
GreatSchools rating
- 6/10Mt Vernon El SchoolGrades: 3-5Distance: 0.6 mi
- 5/10Elizabeth Forward Middle SchoolGrades: 6-8Distance: 1.4 mi
- 6/10Elizabeth Forward Senior High SchoolGrades: 9-12Distance: 3.3 mi
Schools provided by the listing agent
- District: Elizabeth Forward
Source: WPMLS. This data may not be complete. We recommend contacting the local school district to confirm school assignments for this home.
Get pre-qualified for a loan
At Zillow Home Loans, we can pre-qualify you in as little as 5 minutes with no impact to your credit score.An equal housing lender. NMLS #10287.
