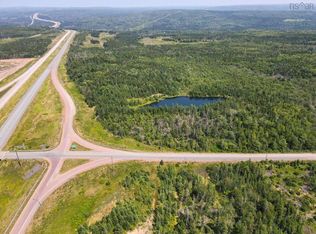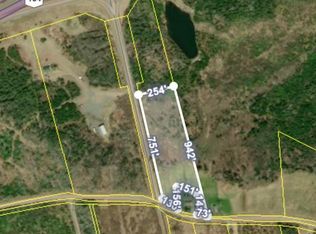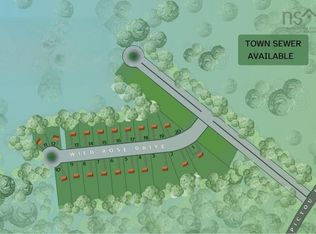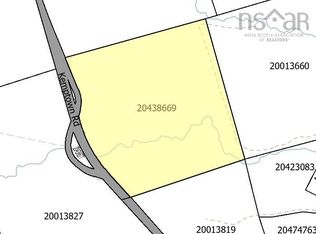Amazing home in East Mountain for sale. This 2 storey beauty boasts 4.8 acres of land, paved driveway with multiple entrances and parking spaces, detached triple car wired garage, with infloor heat and office space on its own separate electrical service. The home features large living room area, a large open kitchen with island, and a great dining room space off the kitchen. Follow the garden doors out of the dining room to your full back deck off the home from the dining area. As you enter the home you find a formal dining room or office area off the front entryway, and optional side entrance with mud room. The main floor also has combined laundry and half bath on the main level. Upstairs features 3 large bedrooms for the family. Master bedroom has a large 3 piece ensuite and corner nursery / closet space area. The upstairs also has a large 4 piece bathroom to complete this space. Downstairs is undeveloped - oil tank is 2011 / wood oil combination forced furnace, water softener, 200 amp breaker panel, security cameras and recorder, extra large water tank, water softener, and walkout garden doors to outside the home. The basement has an unfinished half bathroom as well. You can develop this large space or leave it your choice. This property wont last long and has all the privacy in the country you are looking for 5 minutes from Valley. Out at the back of the property is a large shed that is wired and included on the property also.
This property is off market, which means it's not currently listed for sale or rent on Zillow. This may be different from what's available on other websites or public sources.



