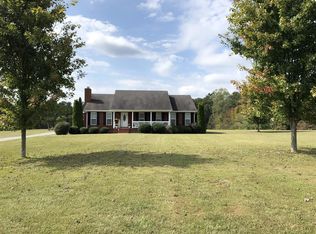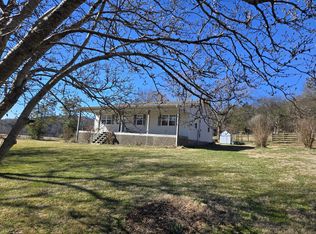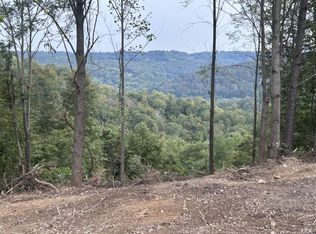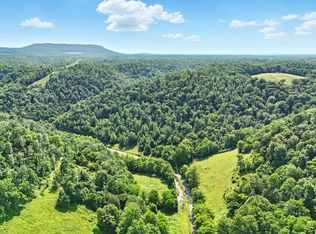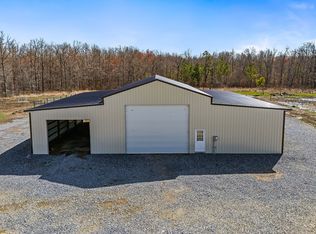Escape to the end of a quiet dead-end road and discover this 47-acre paradise where open pasture meets shaded woodlands. This private Tennessee setting blends peaceful seclusion with modern comfort — ideal for those who value space, nature, and self-reliant living. A striking modern log home anchors the property, surrounded by gentle hills and broad fields ready for horses, cattle, or a hobby farm. The home features warm wood interiors, spacious living areas, and contemporary updates that bring together rustic beauty and everyday convenience. Outside, multiple sheds and utility buildings offer storage for equipment or workshop space, while the rolling pastures are fully fenced and cross-fenced for livestock. The surrounding woodlands provide both privacy and wildlife watching, with trails meandering through the trees and quiet corners perfect for a morning walk or sunset view. Whether you’re looking for a private family homestead, a working mini-farm, or a peaceful weekend escape, this property delivers the best of Tennessee country living — quiet, practical, and naturally beautiful.
Active
$879,900
2210 Old Prospect Rd, Woodbury, TN 37190
--beds
--baths
47.68Acres
Farm
Built in ----
47.68 Acres Lot
$-- Zestimate®
$--/sqft
$-- HOA
What's special
Quiet dead-end roadPrivate tennessee setting
- 40 days |
- 519 |
- 27 |
Zillow last checked:
Listing updated:
Listing Provided by:
Gregory R. Goff 615-653-0080,
Exit Realty Bob Lamb & Associates 615-896-5656
Source: RealTracs MLS as distributed by MLS GRID,MLS#: 3073871
Facts & features
Property
Features
- Levels: Three Or More
Lot
- Size: 47.68 Acres
- Features: Rolling Slope
- Topography: Rolling Slope
Details
- Parcel number: 053 07400 000
- Zoning: AG
- Special conditions: Standard
- Wooded area: 1611720
Utilities & green energy
- Sewer: Septic Tank
- Water: Well
Community & HOA
Community
- Security: Security System
- Subdivision: None
HOA
- Has HOA: No
Location
- Region: Woodbury
Financial & listing details
- Tax assessed value: $576,500
- Annual tax amount: $1,622
- Date on market: 1/8/2026
- Inclusions: Land And Buildings
- Road surface type: Gravel, Tar
Estimated market value
Not available
Estimated sales range
Not available
Not available
Price history
Price history
| Date | Event | Price |
|---|---|---|
| 11/7/2025 | Listed for sale | $879,900 |
Source: | ||
| 10/27/2025 | Contingent | $879,900 |
Source: | ||
| 10/6/2025 | Listed for sale | $879,9000% |
Source: | ||
| 9/2/2025 | Listing removed | $880,000 |
Source: | ||
| 3/10/2025 | Listed for sale | $880,000 |
Source: | ||
| 10/9/2024 | Listing removed | $880,000 |
Source: | ||
| 6/25/2024 | Listed for sale | $880,000-8.8% |
Source: | ||
| 5/2/2024 | Listing removed | -- |
Source: | ||
| 1/5/2024 | Price change | $965,000-16.1% |
Source: | ||
| 10/27/2023 | Listed for sale | $1,150,000+666.7% |
Source: | ||
| 12/19/2005 | Sold | $150,000 |
Source: Public Record Report a problem | ||
Public tax history
Public tax history
| Year | Property taxes | Tax assessment |
|---|---|---|
| 2025 | $1,653 +1.9% | $101,650 |
| 2024 | $1,622 +4.7% | $101,650 |
| 2023 | $1,549 -3.3% | $101,650 +56% |
| 2022 | $1,603 | $65,150 |
| 2021 | $1,603 | $65,150 |
| 2020 | $1,603 | $65,150 |
| 2019 | $1,603 +3.2% | $65,150 |
| 2018 | $1,553 +0% | $65,150 +34.3% |
| 2017 | $1,553 +16.4% | $48,525 |
| 2016 | $1,334 +9.4% | $48,525 +0.7% |
| 2015 | $1,219 | $48,175 |
| 2014 | $1,219 | $48,175 |
| 2013 | $1,219 | $48,175 |
| 2012 | -- | $48,175 -38.3% |
| 2011 | $1,904 +5.2% | $78,025 |
| 2010 | $1,810 +2.1% | $78,025 +2.1% |
| 2009 | $1,773 +640.7% | $76,425 +742.9% |
| 2005 | $239 +1.9% | $9,067 |
| 2004 | $235 -0.2% | $9,067 -0.2% |
| 2002 | $235 | $9,084 |
| 2001 | -- | $9,084 -75% |
| 2000 | -- | $36,334 |
Find assessor info on the county website
BuyAbility℠ payment
Estimated monthly payment
Boost your down payment with 6% savings match
Earn up to a 6% match & get a competitive APY with a *. Zillow has partnered with to help get you home faster.
Learn more*Terms apply. Match provided by Foyer. Account offered by Pacific West Bank, Member FDIC.Climate risks
Neighborhood: 37190
Nearby schools
GreatSchools rating
- NAWoodbury GrammarGrades: PK-8Distance: 3.4 mi
- 3/10Cannon County High SchoolGrades: 9-12Distance: 2.8 mi
Schools provided by the listing agent
- Elementary: Cannon County Elementary School
- Middle: Cannon County Middle School
- High: Cannon County High School
Source: RealTracs MLS as distributed by MLS GRID. This data may not be complete. We recommend contacting the local school district to confirm school assignments for this home.
- Loading
