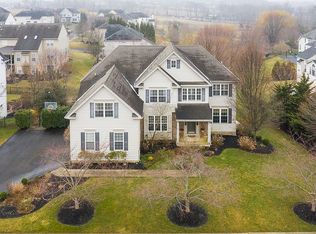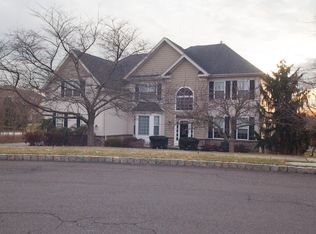This Elegant 4 bedroom, 3 and a half bath Bradford Grand model home in Devonshire Estates is ideally located just across from the playground and backs to a private, fenced in backyard. New facade on the front of the house includes stone and vinyl shakes. The two story dramatic foyer with staircase is open, bright and sunny. The gleaming hardwood floors lead to the formal living and dining rooms complete with crown moldings and wainscoting. French doors lead you to the Study with a large window and ceiling fan. The family room has a vaulted ceiling with skylights, and a cozy marble fireplace , making this a lovely focal point. The Family room opens up to the beautiful gourmet kitchen with granite counter tops, stainless steel appliances, double ovens, Tiffany lamp lighting, instant hot water, large pantry with Closet Company storage and shelving and a large granite center island. The eat-in kitchen area flows into the extended Florida / Morning room with ceiling fan and a wall of windows providing plenty of space for gatherings of both family and friends. The mud and morning room areas lead you to an impressive screened in porch with ceiling fan and an open deck area. The ample size mud room is located just off the kitchen as you enter from the large 3 car garage. The front and back staircases lead you to the upper level. The Master bedroom has a tray ceiling and a spacious sitting area for a second office, TV area or nursery. The Master bedroom has an extremely large walk in closet designed by Closet Company and the other walk in closet was made conveniently into a laundry room. The Master Bath has an over sized tub, dual vanity and an upgraded stall shower with frameless glass doors and spa style jets. Three additional bedrooms are located on the second floor and all bedrooms have closets designed by Closet Company. A full second bathroom complete the second level.The finished walk out light filled basement has a beautifully accented stone wall, a gas fireplace and a custom built solid wood bar with ice maker that sets the stage for lively entertaining. There is also a pool table area, Media area, full bathroom and an additional bedroom/ office / work out area. The front yard yard has landscape lighting, an irrigation system and gorgeous hardscaping. The completely fenced in yard is bordered with mature trees, providing all the necessities for outdoor pleasure, relaxation and enjoyment. Award Winning Central Bucks School District! A MUST SEE!
This property is off market, which means it's not currently listed for sale or rent on Zillow. This may be different from what's available on other websites or public sources.

