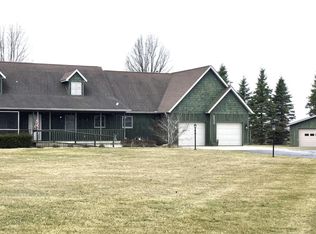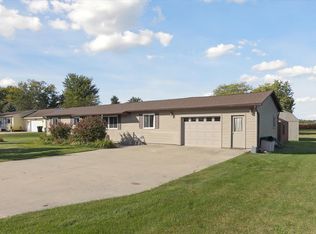Sold for $400,000
$400,000
2210 Nine Mile Rd, Kawkawlin, MI 48631
3beds
2,080sqft
Single Family Residence
Built in 2004
1.82 Acres Lot
$411,400 Zestimate®
$192/sqft
$1,874 Estimated rent
Home value
$411,400
Estimated sales range
Not available
$1,874/mo
Zestimate® history
Loading...
Owner options
Explore your selling options
What's special
Welcome to this amazing oasis of country living as you step up to the front porch and relax in the screened-in porch. This beautiful 2080 square foot 3 bedroom, 2.5 bath, ranch home has it all with a extra large primary bedroom, ensuite bath, 2 additional large bedrooms, main floor laundry/lavatory, hard wood flooring and ceramic tile flooring, central vac, hot water in-floor heating, 3 season sunroom, 9' basement ceiling, heated 2.5 car garage, a 40'x 32' barn with one bay having a decated workshop on 1.82 acres! Stop by and check out this wonderful home that is waiting for you to call it your own.
Zillow last checked: 8 hours ago
Listing updated: May 22, 2025 at 05:30am
Listed by:
Michelle Hill 989-859-2566,
Ayre/Rhinehart-Midland
Bought with:
Jennifer Decker, 6501419057
Ayre Rhinehart Real Estate Partners
Source: MiRealSource,MLS#: 50169730 Originating MLS: Bay County REALTOR Association
Originating MLS: Bay County REALTOR Association
Facts & features
Interior
Bedrooms & bathrooms
- Bedrooms: 3
- Bathrooms: 3
- Full bathrooms: 2
- 1/2 bathrooms: 1
Primary bedroom
- Level: First
Bedroom 1
- Features: Wood
- Level: First
- Area: 405
- Dimensions: 27 x 15
Bedroom 2
- Features: Wood
- Level: First
- Area: 168
- Dimensions: 12 x 14
Bedroom 3
- Features: Wood
- Level: First
- Area: 140
- Dimensions: 10 x 14
Bathroom 1
- Features: Ceramic
- Level: First
- Area: 80
- Dimensions: 10 x 8
Bathroom 2
- Features: Ceramic
- Level: First
- Area: 60
- Dimensions: 10 x 6
Dining room
- Features: Wood
- Level: First
- Area: 143
- Dimensions: 11 x 13
Kitchen
- Features: Wood
- Level: First
- Area: 140
- Dimensions: 10 x 14
Living room
- Features: Wood
- Level: First
- Area: 342
- Dimensions: 18 x 19
Heating
- Hot Water, Radiant, Natural Gas
Cooling
- Ceiling Fan(s), Central Air
Appliances
- Included: Dishwasher, Disposal, Dryer, Range/Oven, Refrigerator, Washer, Water Softener Owned, Gas Water Heater
- Laundry: First Floor Laundry
Features
- Cathedral/Vaulted Ceiling, Central Vacuum, Eat-in Kitchen
- Flooring: Ceramic Tile, Hardwood, Wood
- Windows: Window Treatments
- Basement: Daylight,Full,Concrete,Sump Pump
- Number of fireplaces: 1
- Fireplace features: Gas, Living Room
Interior area
- Total structure area: 4,160
- Total interior livable area: 2,080 sqft
- Finished area above ground: 2,080
- Finished area below ground: 0
Property
Parking
- Total spaces: 2.5
- Parking features: Attached, Electric in Garage, Garage Door Opener, Heated Garage
- Attached garage spaces: 2.5
Features
- Levels: One
- Stories: 1
- Patio & porch: Porch
- Frontage type: Road
- Frontage length: 200
Lot
- Size: 1.82 Acres
- Dimensions: 200 x 397
- Features: Rural
Details
- Additional structures: Barn(s)
- Parcel number: 0202620004008
- Zoning description: Residential
- Special conditions: Private
Construction
Type & style
- Home type: SingleFamily
- Architectural style: Ranch
- Property subtype: Single Family Residence
Materials
- Wood Siding
- Foundation: Basement, Concrete Perimeter
Condition
- Year built: 2004
Utilities & green energy
- Sewer: Septic Tank
- Water: Private Well
Community & neighborhood
Location
- Region: Kawkawlin
- Subdivision: N/A
Other
Other facts
- Listing agreement: Exclusive Right To Sell
- Listing terms: Cash,Conventional,VA Loan
- Road surface type: Paved
Price history
| Date | Event | Price |
|---|---|---|
| 5/7/2025 | Sold | $400,000-7%$192/sqft |
Source: | ||
| 4/4/2025 | Pending sale | $430,000$207/sqft |
Source: | ||
| 3/27/2025 | Listed for sale | $430,000$207/sqft |
Source: | ||
Public tax history
| Year | Property taxes | Tax assessment |
|---|---|---|
| 2024 | $4,015 +5.1% | $162,500 +4.8% |
| 2023 | $3,821 +7.1% | $155,000 +8.5% |
| 2022 | $3,568 +2.1% | $142,900 +7.8% |
Find assessor info on the county website
Neighborhood: 48631
Nearby schools
GreatSchools rating
- 7/10Auburn Elementary SchoolGrades: K-5Distance: 5 mi
- 6/10Western Middle SchoolGrades: 6-8Distance: 5 mi
- 6/10Bay City Western High SchoolGrades: 9-12Distance: 5 mi
Schools provided by the listing agent
- District: Bay City School District
Source: MiRealSource. This data may not be complete. We recommend contacting the local school district to confirm school assignments for this home.
Get pre-qualified for a loan
At Zillow Home Loans, we can pre-qualify you in as little as 5 minutes with no impact to your credit score.An equal housing lender. NMLS #10287.

