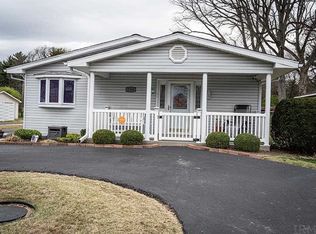Closed
$180,000
2210 N Hillcrest Rd, Vincennes, IN 47591
2beds
1,733sqft
Single Family Residence
Built in 1949
0.83 Acres Lot
$198,900 Zestimate®
$--/sqft
$1,203 Estimated rent
Home value
$198,900
$189,000 - $211,000
$1,203/mo
Zestimate® history
Loading...
Owner options
Explore your selling options
What's special
In an estate. Almost an acre goes back to trees of Hillcrest Park. Hardwood floors, newer bathroom, nice kitchen cabinets, 23x23 screened-in porch, one basement window is larger, roof put on 2022, newer pole garage with heat & electric 2019, large attached garage. The laundry room could be a 3rd BR by moving laundry to basement. This room has a window and a closet. Average utilities: Duke $198.83, Water $20.00-$25.00, Centerpoint $39.18; includes the house and two garages. Electric bill is higher, as both garages had heat and A/C and were used by former owner. Location report is completed and under DOCS.
Zillow last checked: 8 hours ago
Listing updated: April 30, 2024 at 10:23am
Listed by:
Linda Witshork Cell:812-890-8170,
KNOX COUNTY REALTY, LLC
Bought with:
Lacey Guerra, RB22002399
KELLER WILLIAMS CAPITAL REALTY
Source: IRMLS,MLS#: 202338942
Facts & features
Interior
Bedrooms & bathrooms
- Bedrooms: 2
- Bathrooms: 1
- Full bathrooms: 1
- Main level bedrooms: 2
Bedroom 1
- Level: Main
Bedroom 2
- Level: Main
Dining room
- Level: Main
- Area: 99
- Dimensions: 9 x 11
Family room
- Level: Lower
- Area: 260
- Dimensions: 13 x 20
Kitchen
- Level: Main
- Area: 132
- Dimensions: 11 x 12
Living room
- Level: Main
- Area: 247
- Dimensions: 13 x 19
Heating
- Natural Gas, Forced Air
Cooling
- Central Air
Appliances
- Included: Range/Oven Hook Up Gas, Dishwasher, Refrigerator, Gas Range, Gas Water Heater
- Laundry: Electric Dryer Hookup, Main Level
Features
- Ceiling Fan(s), Laminate Counters, Stand Up Shower, Formal Dining Room
- Flooring: Hardwood, Laminate, Ceramic Tile
- Doors: Storm Door(s)
- Windows: Storm Window(s), Window Treatments
- Basement: Partial,Partially Finished,Block
- Has fireplace: No
- Fireplace features: None
Interior area
- Total structure area: 2,023
- Total interior livable area: 1,733 sqft
- Finished area above ground: 1,226
- Finished area below ground: 507
Property
Parking
- Total spaces: 2
- Parking features: Attached, Heated Garage, Garage Utilities, Asphalt, Gravel
- Attached garage spaces: 2
- Has uncovered spaces: Yes
Features
- Levels: One
- Stories: 1
- Patio & porch: Deck, Screened
Lot
- Size: 0.83 Acres
- Features: Sloped, City/Town/Suburb
Details
- Additional structures: Shed(s), Second Garage
- Parcel number: 421214100018.000023
Construction
Type & style
- Home type: SingleFamily
- Architectural style: Bungalow
- Property subtype: Single Family Residence
Materials
- Aluminum Siding
- Roof: Asphalt
Condition
- New construction: No
- Year built: 1949
Utilities & green energy
- Electric: Duke Energy Indiana
- Gas: CenterPoint Energy
- Sewer: Private Sewer
- Water: Public, Vincennes Water Utilities
Community & neighborhood
Location
- Region: Vincennes
- Subdivision: None
Other
Other facts
- Listing terms: Cash,Conventional,FHA,USDA Loan,VA Loan
Price history
| Date | Event | Price |
|---|---|---|
| 4/26/2024 | Sold | $180,000+2.9% |
Source: | ||
| 3/18/2024 | Pending sale | $174,900 |
Source: | ||
| 2/26/2024 | Price change | $174,900-5.4% |
Source: | ||
| 11/15/2023 | Price change | $184,900-7.5% |
Source: | ||
| 10/23/2023 | Listed for sale | $199,900+699.6% |
Source: | ||
Public tax history
| Year | Property taxes | Tax assessment |
|---|---|---|
| 2024 | $757 +7.1% | $161,400 +49.7% |
| 2023 | $707 -3.7% | $107,800 +6.8% |
| 2022 | $734 +43.3% | $100,900 +5.2% |
Find assessor info on the county website
Neighborhood: 47591
Nearby schools
GreatSchools rating
- 5/10Tecumseh-Harrison Elementary SchoolGrades: K-5Distance: 1.3 mi
- 4/10George Rogers Clark SchoolGrades: 6-8Distance: 3.6 mi
- 6/10Lincoln High SchoolGrades: 9-12Distance: 3.4 mi
Schools provided by the listing agent
- Elementary: Tecumseh-Harrison
- Middle: Clark
- High: Lincoln
- District: Vincennes Community School Corp.
Source: IRMLS. This data may not be complete. We recommend contacting the local school district to confirm school assignments for this home.
Get pre-qualified for a loan
At Zillow Home Loans, we can pre-qualify you in as little as 5 minutes with no impact to your credit score.An equal housing lender. NMLS #10287.
