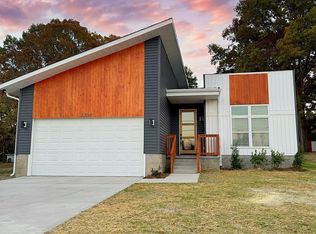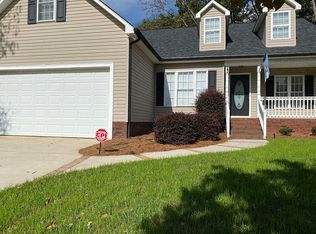Acreage! Acreage! in Kannapolis?? Yes! You can find 1.24 acres at this beautifully remodeled home with 3 BRs, 1 bath and 1,695 sf! Walk into an open living area with new LVP flooring throughout. Decorative FPs in Living & 2 BRs. New Unique Lighting, Fresh Paint and flooring add to the charm of this home. Large dining area is open to kitchen and living - perfect for entertaining. Large kitchen w/island, tile counters and backsplash plus a pantry. New range & fridge, microwave is 1 yr! Large bath w/new vanity! Large laundry on rear of home. Oversized covered front porch is perfect for morning coffee while rear large deck is great for your cookout! Partial fenced in yard off the 1 car carport/workshop w/electrical is a plus! Don't forget the extra storage building! Lot has been divided, see attached plat. Roof approx 2 yrs old, HVAC approx 10 years old, water heater 1 year old, well pump 2 years old! All the updates have been made - all you have to do is enjoy!
This property is off market, which means it's not currently listed for sale or rent on Zillow. This may be different from what's available on other websites or public sources.

