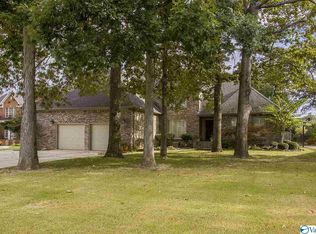Sold for $525,000
$525,000
2210 Mallard Ln SE, Decatur, AL 35601
4beds
2,926sqft
Single Family Residence
Built in ----
0.33 Acres Lot
$470,000 Zestimate®
$179/sqft
$2,328 Estimated rent
Home value
$470,000
$442,000 - $503,000
$2,328/mo
Zestimate® history
Loading...
Owner options
Explore your selling options
What's special
A gorgeously remodeled home, where stylish upgrades blend with classic charm. The open design is perfect for modern living, featuring hardwood floors and walls in soft, neutral tones. The updated kitchen is a chef's delight with quartz counters, zellege tile, pot filler, and stainless appliances. The dining area flows into a spacious living room with custom built-ins and bar area, creating a warm and inviting atmosphere. Outside, enjoy a patio with a fireplace and a storage shed within your private fenced backyard, perfect for relaxing or entertaining. Near parks, golf, and Pointe Mallard Campground, this home offers both comfort and convenience. Visit in person to admire all the details!
Zillow last checked: 8 hours ago
Listing updated: May 02, 2025 at 02:39pm
Listed by:
Meghann Delashaw 256-901-9226,
InTown Partners,
Nicole Hartenbach 256-809-0001,
InTown Partners
Bought with:
Blake Wright, 88094
Southern Oak Properties, Inc
Source: ValleyMLS,MLS#: 21873025
Facts & features
Interior
Bedrooms & bathrooms
- Bedrooms: 4
- Bathrooms: 3
- Full bathrooms: 2
- 1/2 bathrooms: 1
Primary bedroom
- Features: Ceiling Fan(s), Crown Molding, Wood Floor, Walk-In Closet(s), Walk in Closet 2
- Level: Second
- Area: 238
- Dimensions: 14 x 17
Bedroom 2
- Features: Ceiling Fan(s), Wood Floor
- Level: Second
- Area: 154
- Dimensions: 11 x 14
Bedroom 3
- Features: Ceiling Fan(s), Wood Floor
- Level: Second
- Area: 154
- Dimensions: 11 x 14
Bedroom 4
- Features: Ceiling Fan(s), Wood Floor, Walk-In Closet(s)
- Level: Second
- Area: 308
- Dimensions: 14 x 22
Bathroom 1
- Features: Double Vanity, Wood Floor, Walk-In Closet(s), Walk in Closet 2
- Level: Second
- Area: 135
- Dimensions: 9 x 15
Family room
- Features: Ceiling Fan(s), Fireplace, Recessed Lighting, Wood Floor, Built-in Features
- Level: First
- Area: 247
- Dimensions: 13 x 19
Kitchen
- Features: Eat-in Kitchen, Kitchen Island, Pantry, Recessed Lighting, Wood Floor, Quartz
- Level: First
- Area: 228
- Dimensions: 12 x 19
Office
- Features: Ceiling Fan(s), Wood Floor
- Level: First
- Area: 126
- Dimensions: 9 x 14
Laundry room
- Features: Wood Floor, Built-in Features, Utility Sink
- Level: First
- Area: 85
- Dimensions: 5 x 17
Heating
- Central 2
Cooling
- Central 1
Appliances
- Included: Cooktop, Dishwasher, Double Oven, Microwave, Refrigerator
Features
- Basement: Crawl Space
- Number of fireplaces: 1
- Fireplace features: Outside, One, Wood Burning
Interior area
- Total interior livable area: 2,926 sqft
Property
Parking
- Parking features: Garage-Two Car, Garage-Attached, Garage Door Opener, Garage Faces Front
Features
- Levels: Two
- Stories: 2
Lot
- Size: 0.33 Acres
- Dimensions: 85 x 171
- Features: Near Golf Course
Details
- Parcel number: 0308270000212.000
Construction
Type & style
- Home type: SingleFamily
- Architectural style: Traditional
- Property subtype: Single Family Residence
Condition
- New construction: No
Utilities & green energy
- Sewer: Public Sewer
- Water: Public
Community & neighborhood
Community
- Community features: Tennis Court(s)
Location
- Region: Decatur
- Subdivision: Pointe Mallard Estates
HOA & financial
HOA
- Has HOA: Yes
- HOA fee: $60 monthly
- Amenities included: Clubhouse, Common Grounds, Tennis Court(s)
- Association name: Pointe Mallard Estates
Price history
| Date | Event | Price |
|---|---|---|
| 5/2/2025 | Sold | $525,000$179/sqft |
Source: | ||
| 4/2/2025 | Contingent | $525,000$179/sqft |
Source: | ||
| 3/28/2025 | Listed for sale | $525,000$179/sqft |
Source: | ||
| 2/28/2025 | Contingent | $525,000$179/sqft |
Source: | ||
| 2/20/2025 | Price change | $525,000-4.5%$179/sqft |
Source: | ||
Public tax history
| Year | Property taxes | Tax assessment |
|---|---|---|
| 2024 | $1,812 +24.3% | $41,060 +23.5% |
| 2023 | $1,458 | $33,240 |
| 2022 | $1,458 +18.5% | $33,240 +17.8% |
Find assessor info on the county website
Neighborhood: 35601
Nearby schools
GreatSchools rating
- 6/10Eastwood Elementary SchoolGrades: PK-5Distance: 0.4 mi
- 4/10Decatur Middle SchoolGrades: 6-8Distance: 1.9 mi
- 5/10Decatur High SchoolGrades: 9-12Distance: 1.8 mi
Schools provided by the listing agent
- Elementary: Eastwood Elementary
- Middle: Decatur Middle School
- High: Decatur High
Source: ValleyMLS. This data may not be complete. We recommend contacting the local school district to confirm school assignments for this home.
Get pre-qualified for a loan
At Zillow Home Loans, we can pre-qualify you in as little as 5 minutes with no impact to your credit score.An equal housing lender. NMLS #10287.
Sell with ease on Zillow
Get a Zillow Showcase℠ listing at no additional cost and you could sell for —faster.
$470,000
2% more+$9,400
With Zillow Showcase(estimated)$479,400
