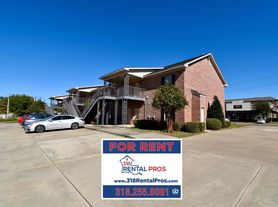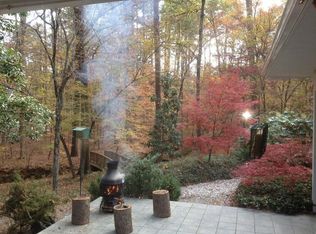Experience refined living in the gated community of Toma Lodge Estates, where privacy, elegance, and convenience meet. This spacious and beautifully designed home offers both sophistication and comfort, making it an ideal rental for those seeking an elevated lifestyle.
Home Features:
4 bedrooms & 4 full bathrooms generous space for family or guests
Dedicated home office for work or study
Expansive bonus room that can serve as a third heated garage or be converted into additional living space
Soaring ceilings and a stunning fireplace that create a grand, welcoming atmosphere
Bright and airy sunroom with scenic views of the backyard
Open-concept kitchen, dining, and living areas perfect for entertaining
Community Amenities:
Private swimming pool
Tennis courts
Community lodge for gatherings and events
Quiet, tree-lined surroundings with the security of a gated neighborhood
Additional Details:
Tenant responsible for all utilities and lawn care
No smoking permitted inside the home
Conveniently located just minutes from travel, shopping, and entertainment
This home combines luxury, space, and exclusivity in one of the most sought-after communities. A rare rental opportunity in Toma Lodge Estates.
The tenant is responsible for all utilities and lawn maintanence.
House for rent
$3,900/mo
2210 Llangeler Dr, Ruston, LA 71270
4beds
4,334sqft
Price may not include required fees and charges.
Single family residence
Available now
Cats OK
Central air
Hookups laundry
Attached garage parking
Forced air
What's special
Private swimming poolTennis courtsDedicated home officeQuiet tree-lined surroundingsSoaring ceilingsExpansive bonus roomStunning fireplace
- 69 days |
- -- |
- -- |
Zillow last checked: 12 hours ago
Listing updated: October 29, 2025 at 07:16am
Travel times
Looking to buy when your lease ends?
Consider a first-time homebuyer savings account designed to grow your down payment with up to a 6% match & a competitive APY.
Facts & features
Interior
Bedrooms & bathrooms
- Bedrooms: 4
- Bathrooms: 4
- Full bathrooms: 4
Heating
- Forced Air
Cooling
- Central Air
Appliances
- Included: Dishwasher, Microwave, Oven, Refrigerator, WD Hookup
- Laundry: Hookups
Features
- WD Hookup
- Flooring: Hardwood, Tile
Interior area
- Total interior livable area: 4,334 sqft
Property
Parking
- Parking features: Attached
- Has attached garage: Yes
- Details: Contact manager
Features
- Exterior features: Heating system: Forced Air, No Utilities included in rent
Details
- Parcel number: 33329
Construction
Type & style
- Home type: SingleFamily
- Property subtype: Single Family Residence
Community & HOA
Location
- Region: Ruston
Financial & listing details
- Lease term: 1 Year
Price history
| Date | Event | Price |
|---|---|---|
| 9/27/2025 | Listed for rent | $3,900$1/sqft |
Source: Zillow Rentals | ||
| 9/17/2025 | Listing removed | $985,000$227/sqft |
Source: | ||
| 7/14/2025 | Price change | $985,000-6.1%$227/sqft |
Source: | ||
| 6/24/2025 | Price change | $1,049,000-4.5%$242/sqft |
Source: | ||
| 3/9/2025 | Price change | $1,099,000-4.4%$254/sqft |
Source: | ||

