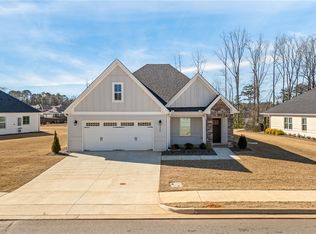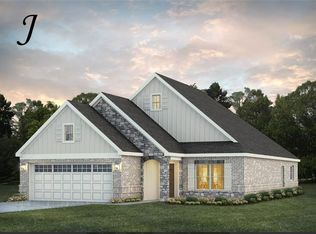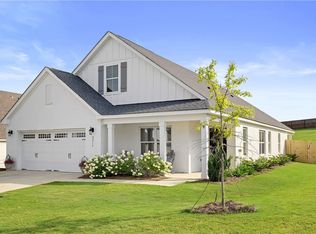Sold for $404,000 on 07/18/25
$404,000
2210 Lakeview Dr, Opelika, AL 36801
4beds
2,451sqft
Single Family Residence
Built in 2022
0.31 Acres Lot
$415,300 Zestimate®
$165/sqft
$2,448 Estimated rent
Home value
$415,300
$395,000 - $436,000
$2,448/mo
Zestimate® history
Loading...
Owner options
Explore your selling options
What's special
This like-new Kinkade Plan offers 4 bedrooms, 2.5 baths, and over $12,000 in upgrades, all set on one of the best lots in Hidden Lakes with stunning lake views and sunsets. The open floor plan seamlessly connects the kitchen, featuring upgraded countertops, fixtures, hardware, and a farmhouse sink, to the spacious living room and dining areas. The main floor boasts a primary suite with large walk-in closet and shower, a luxurious soaking tub, double vanities and large linen closet. Additionally on the main floor two additional bedrooms, a full bath, and a convenient laundry room are found. Upstairs, a versatile bonus room can serve as a fourth bedroom with half bath, playroom or combined bedroom & office. Leaving little to be desired the outdoor living space on the extended back patio, surrounded by lush landscaping, an aluminum fence, and gutters are found accompanied by the lake view. The lot extends beyond the fence line, offering even more space to enjoy.
Zillow last checked: 8 hours ago
Listing updated: October 03, 2025 at 11:04am
Listed by:
RYAN ROBERTS,
BERKSHIRE HATHAWAY HOMESERVICES 334-826-1010
Bought with:
KENT MCCOWN GROUP
COLDWELL BANKER ALLIANCE
Source: LCMLS,MLS#: 174349Originating MLS: Lee County Association of REALTORS
Facts & features
Interior
Bedrooms & bathrooms
- Bedrooms: 4
- Bathrooms: 3
- Full bathrooms: 2
- 1/2 bathrooms: 1
- Main level bathrooms: 2
Primary bedroom
- Level: First
Bedroom 2
- Level: First
Bedroom 3
- Level: First
Bonus room
- Level: Second
Dining room
- Level: First
Great room
- Level: First
Kitchen
- Level: First
Laundry
- Level: First
Heating
- Gas
Cooling
- Central Air, Electric
Appliances
- Included: Dishwasher, Gas Cooktop, Disposal, Microwave, Oven
- Laundry: Washer Hookup, Dryer Hookup
Features
- Ceiling Fan(s), Eat-in Kitchen, Garden Tub/Roman Tub, Primary Downstairs
- Flooring: Carpet, Ceramic Tile, Simulated Wood
- Has fireplace: No
- Fireplace features: None
Interior area
- Total interior livable area: 2,451 sqft
- Finished area above ground: 2,451
- Finished area below ground: 0
Property
Parking
- Total spaces: 2
- Parking features: Attached, Garage, Two Car Garage
- Attached garage spaces: 2
Features
- Levels: One and One Half
- Stories: 1
- Pool features: Community
- Fencing: None
Lot
- Size: 0.31 Acres
- Features: < 1/2 Acre
Details
- Parcel number: 43 03 08 33 0 000 033.000
Construction
Type & style
- Home type: SingleFamily
- Property subtype: Single Family Residence
Materials
- Brick Veneer
- Foundation: Slab
Condition
- Year built: 2022
Utilities & green energy
- Utilities for property: Cable Available, Natural Gas Available, Sewer Connected
Community & neighborhood
Location
- Region: Opelika
- Subdivision: HIDDEN LAKES
HOA & financial
HOA
- Has HOA: Yes
- Amenities included: Clubhouse, Pool
- Services included: Common Areas
Price history
| Date | Event | Price |
|---|---|---|
| 7/18/2025 | Sold | $404,000-2.2%$165/sqft |
Source: LCMLS #174349 | ||
| 6/24/2025 | Pending sale | $413,000$169/sqft |
Source: LCMLS #174349 | ||
| 5/27/2025 | Price change | $413,000-1.2%$169/sqft |
Source: LCMLS #174349 | ||
| 5/7/2025 | Price change | $418,000-0.5%$171/sqft |
Source: LCMLS #174349 | ||
| 4/14/2025 | Listed for sale | $420,000+19.3%$171/sqft |
Source: LCMLS #174349 | ||
Public tax history
Tax history is unavailable.
Neighborhood: 36801
Nearby schools
GreatSchools rating
- 3/10Jeter Primary SchoolGrades: K-2Distance: 1.6 mi
- 8/10Opelika Middle SchoolGrades: 6-8Distance: 2.7 mi
- 5/10Opelika High SchoolGrades: PK,9-12Distance: 1.7 mi
Schools provided by the listing agent
- Elementary: WEST FOREST INTERMEDIATE/CARVER PRIMARY
- Middle: WEST FOREST INTERMEDIATE/CARVER PRIMARY
Source: LCMLS. This data may not be complete. We recommend contacting the local school district to confirm school assignments for this home.

Get pre-qualified for a loan
At Zillow Home Loans, we can pre-qualify you in as little as 5 minutes with no impact to your credit score.An equal housing lender. NMLS #10287.
Sell for more on Zillow
Get a free Zillow Showcase℠ listing and you could sell for .
$415,300
2% more+ $8,306
With Zillow Showcase(estimated)
$423,606

