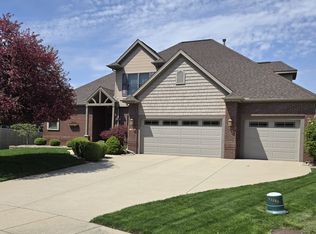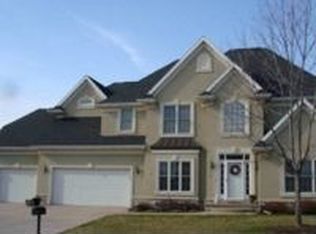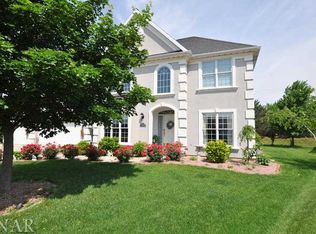Closed
$450,000
2210 Jessamine Rd, Bloomington, IL 61704
4beds
4,040sqft
Single Family Residence
Built in 2001
0.28 Acres Lot
$470,200 Zestimate®
$111/sqft
$3,037 Estimated rent
Home value
$470,200
$447,000 - $494,000
$3,037/mo
Zestimate® history
Loading...
Owner options
Explore your selling options
What's special
Welcome to this stunning 4 bedroom home with a plethora of updates! As you step inside, you'll be greeted by an open and airy living space perfect for entertaining guests or enjoying quality time with family. The brand new updated kitchen features commercial-grade appliances, beautiful countertops, and ample cabinet space, making meal prep a breeze. With 4 generously sized bedrooms, there's plenty of room for everyone in the family to have their own space. The updated bathrooms offer a spa-like retreat, complete with modern fixtures and finishes. The large fenced backyard is perfect for outdoor entertaining or simply relaxing in the sun. The updates to this home are sure to impress, including new flooring throughout, fresh paint throughout entire home, new blinds, completely remodeled kitchen, updated fireplace mantel, bathroom remodels and so much more. Located in a highly desirable neighborhood, this home is just minutes away from shopping, dining, and entertainment. Don't miss out on this opportunity to make this beautifully updated four-bedroom home yours! Roof 2014.
Zillow last checked: 8 hours ago
Listing updated: May 15, 2023 at 02:39pm
Listing courtesy of:
Seth Couillard 309-530-1442,
Keller Williams Revolution,
Ashley Brownfield 309-287-8383,
Keller Williams Revolution
Bought with:
Tania Willis
Keller Williams Revolution
Source: MRED as distributed by MLS GRID,MLS#: 11729711
Facts & features
Interior
Bedrooms & bathrooms
- Bedrooms: 4
- Bathrooms: 3
- Full bathrooms: 2
- 1/2 bathrooms: 1
Primary bedroom
- Features: Flooring (Carpet), Bathroom (Full)
- Level: Second
- Area: 238 Square Feet
- Dimensions: 14X17
Bedroom 2
- Features: Flooring (Carpet)
- Level: Second
- Area: 143 Square Feet
- Dimensions: 13X11
Bedroom 3
- Features: Flooring (Carpet)
- Level: Second
- Area: 156 Square Feet
- Dimensions: 12X13
Bedroom 4
- Features: Flooring (Carpet)
- Level: Second
- Area: 121 Square Feet
- Dimensions: 11X11
Dining room
- Features: Flooring (Carpet)
- Level: Main
- Area: 156 Square Feet
- Dimensions: 12X13
Family room
- Features: Flooring (Hardwood)
- Level: Main
- Area: 323 Square Feet
- Dimensions: 17X19
Kitchen
- Features: Kitchen (Eating Area-Breakfast Bar, Eating Area-Table Space, Island, Pantry-Closet, Updated Kitchen), Flooring (Hardwood)
- Level: Main
- Area: 375 Square Feet
- Dimensions: 15X25
Laundry
- Features: Flooring (Vinyl)
- Level: Main
- Area: 54 Square Feet
- Dimensions: 9X6
Living room
- Features: Flooring (Carpet)
- Level: Main
- Area: 182 Square Feet
- Dimensions: 13X14
Heating
- Forced Air, Natural Gas
Cooling
- Central Air
Appliances
- Included: Range, Microwave, Dishwasher, Refrigerator, High End Refrigerator, Washer, Dryer, Disposal, Stainless Steel Appliance(s), Wine Refrigerator
- Laundry: Main Level, Multiple Locations, Sink
Features
- Built-in Features, Walk-In Closet(s), Open Floorplan, Granite Counters, Separate Dining Room
- Flooring: Hardwood
- Basement: Unfinished,Full
- Number of fireplaces: 1
- Fireplace features: Attached Fireplace Doors/Screen, Gas Log, Family Room
Interior area
- Total structure area: 4,040
- Total interior livable area: 4,040 sqft
- Finished area below ground: 0
Property
Parking
- Total spaces: 3
- Parking features: Concrete, Garage Door Opener, On Site, Garage Owned, Attached, Garage
- Attached garage spaces: 3
- Has uncovered spaces: Yes
Accessibility
- Accessibility features: No Disability Access
Features
- Stories: 2
- Patio & porch: Patio, Porch
- Fencing: Fenced
Lot
- Size: 0.28 Acres
- Dimensions: 91X130
- Features: Landscaped, Mature Trees
Details
- Parcel number: 1425301007
- Special conditions: None
Construction
Type & style
- Home type: SingleFamily
- Architectural style: Traditional
- Property subtype: Single Family Residence
Materials
- Steel Siding, Brick
- Roof: Asphalt
Condition
- New construction: No
- Year built: 2001
Utilities & green energy
- Sewer: Public Sewer
- Water: Public
Community & neighborhood
Community
- Community features: Curbs, Sidewalks, Street Lights, Street Paved
Location
- Region: Bloomington
- Subdivision: Summerfield
HOA & financial
HOA
- Has HOA: Yes
- HOA fee: $475 annually
- Services included: None
Other
Other facts
- Listing terms: Conventional
- Ownership: Fee Simple w/ HO Assn.
Price history
| Date | Event | Price |
|---|---|---|
| 5/12/2023 | Sold | $450,000$111/sqft |
Source: | ||
| 3/15/2023 | Contingent | $450,000$111/sqft |
Source: | ||
| 3/14/2023 | Listed for sale | $450,000+29.3%$111/sqft |
Source: | ||
| 11/12/2021 | Sold | $347,900$86/sqft |
Source: | ||
| 10/6/2021 | Contingent | $347,900$86/sqft |
Source: | ||
Public tax history
| Year | Property taxes | Tax assessment |
|---|---|---|
| 2024 | $9,291 +8.1% | $121,063 +12.6% |
| 2023 | $8,598 +2.8% | $107,477 +6.8% |
| 2022 | $8,363 -1.9% | $100,647 +5.5% |
Find assessor info on the county website
Neighborhood: 61704
Nearby schools
GreatSchools rating
- 6/10Northpoint Elementary SchoolGrades: K-5Distance: 0.4 mi
- 5/10Kingsley Jr High SchoolGrades: 6-8Distance: 3 mi
- 8/10Normal Community High SchoolGrades: 9-12Distance: 2.1 mi
Schools provided by the listing agent
- Elementary: Northpoint Elementary
- Middle: Kingsley Jr High
- High: Normal Community High School
- District: 5
Source: MRED as distributed by MLS GRID. This data may not be complete. We recommend contacting the local school district to confirm school assignments for this home.

Get pre-qualified for a loan
At Zillow Home Loans, we can pre-qualify you in as little as 5 minutes with no impact to your credit score.An equal housing lender. NMLS #10287.


