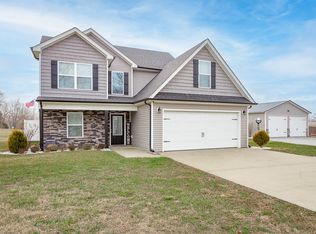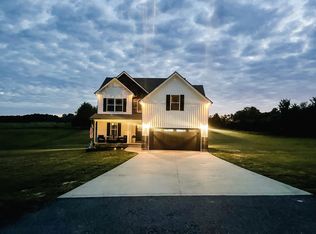Closed
$379,000
2210 Indian Mound Rd, Woodlawn, TN 37191
3beds
1,925sqft
Single Family Residence, Residential
Built in 2018
1.5 Acres Lot
$375,500 Zestimate®
$197/sqft
$2,074 Estimated rent
Home value
$375,500
$357,000 - $394,000
$2,074/mo
Zestimate® history
Loading...
Owner options
Explore your selling options
What's special
Follow me for a second!! 3 Bed 2.5 Bath, Large Bonus Room, No HOA, out in the county so you ONLY pay county taxes, still close enough to the city limits, sitting on 1.5 acres, Massive Fenced in Backyard, Ample Parking, Open Concept Floorplan, Screened in Patio...Still not impressed??! What if I told you this property qualifies for USDA meaning ZERO money down!! OK, Still not entertained?! What if I sprinkle in a 4.25% VA Assumable interest rate. Stop scrolling and CALL YOUR LENDER!!! Sellers will replace all carpet upon move out with a full price offer :) come see this beautiful property in person
Zillow last checked: 8 hours ago
Listing updated: September 12, 2025 at 12:06pm
Listing Provided by:
Lanis Frederick 931-980-6045,
Crye-Leike, Inc., REALTORS
Bought with:
Vincent Carter, 361197
Compass Tennessee, LLC
Source: RealTracs MLS as distributed by MLS GRID,MLS#: 2936894
Facts & features
Interior
Bedrooms & bathrooms
- Bedrooms: 3
- Bathrooms: 3
- Full bathrooms: 2
- 1/2 bathrooms: 1
Heating
- Central, Electric
Cooling
- Central Air
Appliances
- Included: Electric Oven, Electric Range, Dishwasher, Microwave, Refrigerator, Stainless Steel Appliance(s)
- Laundry: Electric Dryer Hookup, Washer Hookup
Features
- Ceiling Fan(s), Open Floorplan, Pantry, High Speed Internet
- Flooring: Carpet, Tile, Vinyl
- Basement: None
- Number of fireplaces: 1
Interior area
- Total structure area: 1,925
- Total interior livable area: 1,925 sqft
- Finished area above ground: 1,925
Property
Parking
- Total spaces: 2
- Parking features: Garage Faces Side
- Garage spaces: 2
Features
- Levels: Two
- Stories: 2
- Patio & porch: Patio, Screened
Lot
- Size: 1.50 Acres
Details
- Parcel number: 063071 03602 00009071
- Special conditions: Standard
Construction
Type & style
- Home type: SingleFamily
- Property subtype: Single Family Residence, Residential
Materials
- Stone, Vinyl Siding
- Roof: Shingle
Condition
- New construction: No
- Year built: 2018
Utilities & green energy
- Sewer: Septic Tank
- Water: Public
- Utilities for property: Electricity Available, Water Available
Community & neighborhood
Location
- Region: Woodlawn
- Subdivision: David B Rose Prop
Price history
| Date | Event | Price |
|---|---|---|
| 9/9/2025 | Sold | $379,000-1.6%$197/sqft |
Source: | ||
| 8/5/2025 | Contingent | $385,000$200/sqft |
Source: | ||
| 7/12/2025 | Listed for sale | $385,000-2.5%$200/sqft |
Source: | ||
| 7/2/2025 | Listing removed | $395,000$205/sqft |
Source: | ||
| 5/30/2025 | Price change | $395,000-1.3%$205/sqft |
Source: | ||
Public tax history
| Year | Property taxes | Tax assessment |
|---|---|---|
| 2024 | $1,793 +4.3% | $85,375 +48.5% |
| 2023 | $1,719 | $57,475 |
| 2022 | $1,719 0% | $57,475 |
Find assessor info on the county website
Neighborhood: 37191
Nearby schools
GreatSchools rating
- 7/10Woodlawn Elementary SchoolGrades: PK-5Distance: 4.8 mi
- 6/10New Providence Middle SchoolGrades: 6-8Distance: 10.2 mi
- 4/10Northwest High SchoolGrades: 9-12Distance: 9 mi
Schools provided by the listing agent
- Elementary: Woodlawn Elementary
- Middle: New Providence Middle
- High: Northwest High School
Source: RealTracs MLS as distributed by MLS GRID. This data may not be complete. We recommend contacting the local school district to confirm school assignments for this home.
Get a cash offer in 3 minutes
Find out how much your home could sell for in as little as 3 minutes with a no-obligation cash offer.
Estimated market value$375,500
Get a cash offer in 3 minutes
Find out how much your home could sell for in as little as 3 minutes with a no-obligation cash offer.
Estimated market value
$375,500

