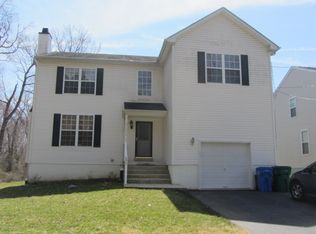13 year young colonial on quiet end of street location, bordering Township land. The first floor features a large living room with beautiful fireplace, dining room and spacious kitchen with plenty of counter and cabinet space. The dining area overlooks a large flat rear yard. The second floor features 4 nice sized bedrooms and two baths, The master suite has large walk in closet and a nice sized bathroom with tub and stand up shower. Partially finished basement with separate laundry room. One car garage and much more.
This property is off market, which means it's not currently listed for sale or rent on Zillow. This may be different from what's available on other websites or public sources.
