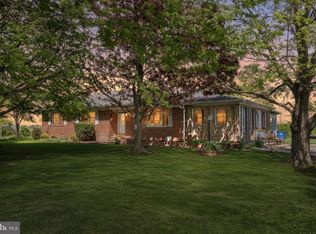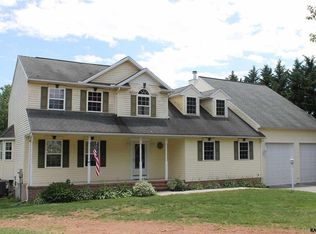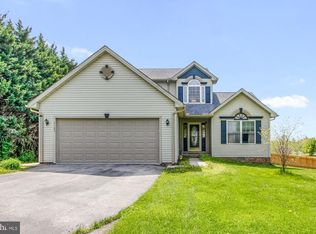Sold for $756,757
$756,757
2210 Harney Rd, Littlestown, PA 17340
3beds
1,871sqft
Single Family Residence
Built in 2025
1.12 Acres Lot
$128,400 Zestimate®
$404/sqft
$2,359 Estimated rent
Home value
$128,400
$94,000 - $175,000
$2,359/mo
Zestimate® history
Loading...
Owner options
Explore your selling options
What's special
Welcome to The Emma, a custom-built ranch home by Woodhaven Homes, set on a scenic 1-acre lot in Littlestown, PA, Adams County. Designed with quality craftsmanship and Energy Star performance standards, this home offers 3 bedrooms, 2 bathrooms, a spacious 2-car garage, and 9-foot ceilings for an open and airy feel. The kitchen features granite countertops and recessed lighting, while covered front and rear porches provide the perfect spaces to relax and take in the peaceful countryside. Buyers can choose from other models and options or bring their own ideas and plans to create a truly custom home. For added savings, homes can also be built on an insulated slab. Call the listing agent today to schedule a meeting with Woodhaven Homes and explore your options. Home prices are subject to change due to material cost increases. The current taxes are for land only.
Zillow last checked: 8 hours ago
Listing updated: August 04, 2025 at 08:11am
Listed by:
Jason Forry 717-476-8787,
Cummings & Co. Realtors,
Listing Team: The Jason Forry Team, Co-Listing Agent: Carolyn Miller 410-353-9278,
Cummings & Co. Realtors
Bought with:
Jason Forry, 5000834
Cummings & Co. Realtors
Source: Bright MLS,MLS#: PAAD2016644
Facts & features
Interior
Bedrooms & bathrooms
- Bedrooms: 3
- Bathrooms: 2
- Full bathrooms: 2
- Main level bathrooms: 2
- Main level bedrooms: 3
Basement
- Area: 1652
Heating
- Forced Air, Propane
Cooling
- Central Air, Electric
Appliances
- Included: Oven/Range - Gas, Microwave, Dishwasher, Tankless Water Heater, Water Heater
- Laundry: Main Level
Features
- Breakfast Area, Ceiling Fan(s), Combination Kitchen/Dining, Combination Kitchen/Living, Dining Area, Entry Level Bedroom, Family Room Off Kitchen, Open Floorplan, Formal/Separate Dining Room, Kitchen Island, Pantry, Primary Bath(s), Recessed Lighting, Upgraded Countertops, Walk-In Closet(s), 9'+ Ceilings
- Flooring: Carpet, Ceramic Tile, Laminate
- Doors: ENERGY STAR Qualified Doors
- Windows: ENERGY STAR Qualified Windows
- Basement: Full,Heated,Interior Entry,Sump Pump
- Has fireplace: No
Interior area
- Total structure area: 3,523
- Total interior livable area: 1,871 sqft
- Finished area above ground: 1,871
- Finished area below ground: 0
Property
Parking
- Total spaces: 3
- Parking features: Garage Faces Front, Garage Door Opener, Inside Entrance, Asphalt, Attached, Driveway, Off Street
- Attached garage spaces: 3
- Has uncovered spaces: Yes
Accessibility
- Accessibility features: Accessible Hallway(s), Roll-in Shower
Features
- Levels: One
- Stories: 1
- Patio & porch: Patio, Porch
- Pool features: None
Lot
- Size: 1.12 Acres
Details
- Additional structures: Above Grade, Below Grade
- Parcel number: 15I180026Z000
- Zoning: RESIDENTIAL
- Special conditions: Standard
Construction
Type & style
- Home type: SingleFamily
- Architectural style: Ranch/Rambler
- Property subtype: Single Family Residence
Materials
- Advanced Framing, Blown-In Insulation, CPVC/PVC, Shake Siding, Spray Foam Insulation, Stick Built, Stone, Vinyl Siding
- Foundation: Concrete Perimeter, Passive Radon Mitigation
- Roof: Architectural Shingle
Condition
- Excellent
- New construction: Yes
- Year built: 2025
Details
- Builder model: The Heather
- Builder name: WoodHaven Homes
Utilities & green energy
- Electric: 200+ Amp Service
- Sewer: On Site Septic
- Water: Well
Community & neighborhood
Location
- Region: Littlestown
- Subdivision: None, Rural
- Municipality: GERMANY TWP
Other
Other facts
- Listing agreement: Exclusive Right To Sell
- Listing terms: Cash,Conventional
- Ownership: Fee Simple
Price history
| Date | Event | Price |
|---|---|---|
| 8/1/2025 | Sold | $756,757+26.1%$404/sqft |
Source: | ||
| 2/27/2025 | Listed for sale | $599,900+699.9%$321/sqft |
Source: | ||
| 7/29/2024 | Sold | $75,000$40/sqft |
Source: | ||
| 7/7/2024 | Pending sale | $75,000$40/sqft |
Source: | ||
| 7/5/2024 | Listed for sale | $75,000$40/sqft |
Source: | ||
Public tax history
| Year | Property taxes | Tax assessment |
|---|---|---|
| 2025 | $804 +3.3% | $42,500 |
| 2024 | $779 +0.7% | $42,500 |
| 2023 | $773 +9.5% | $42,500 +6.5% |
Find assessor info on the county website
Neighborhood: 17340
Nearby schools
GreatSchools rating
- NARolling Acres El SchoolGrades: K-4Distance: 2.4 mi
- 4/10Maple Avenue Middle SchoolGrades: 6-8Distance: 2.3 mi
- 8/10Littlestown Senior High SchoolGrades: 9-12Distance: 2.6 mi
Schools provided by the listing agent
- District: Littlestown Area
Source: Bright MLS. This data may not be complete. We recommend contacting the local school district to confirm school assignments for this home.
Get pre-qualified for a loan
At Zillow Home Loans, we can pre-qualify you in as little as 5 minutes with no impact to your credit score.An equal housing lender. NMLS #10287.
Sell for more on Zillow
Get a Zillow Showcase℠ listing at no additional cost and you could sell for .
$128,400
2% more+$2,568
With Zillow Showcase(estimated)$130,968


