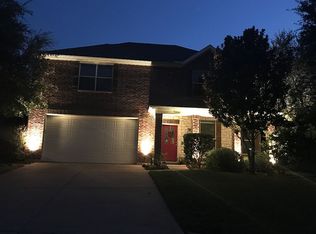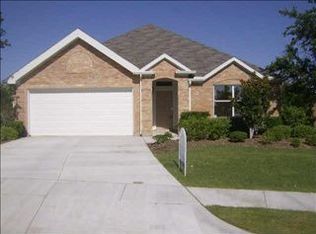Sold on 12/11/24
Price Unknown
2210 Goose Down Ct, Midlothian, TX 76065
4beds
2,329sqft
Single Family Residence
Built in 2007
0.3 Acres Lot
$352,100 Zestimate®
$--/sqft
$2,702 Estimated rent
Home value
$352,100
$324,000 - $384,000
$2,702/mo
Zestimate® history
Loading...
Owner options
Explore your selling options
What's special
WELCOME HOME! Beautifully kept 4 bed 2.1 bath home is the perfect entertaining space. Whether your kids are young or old, the home offers 2 spacious living areas, 2 dining areas, a game room upstairs, and a beautiful oversized backyard. The primary bedroom on the main has new carpet and LED lighting. 3 huge bedrooms and a game room upstairs are great living quarters for children or other family members. The culdesac lot is large and very private and tucked in the neighborhood. The location of this home is great and leads quickly to any activity in the city, fast access to highways, and downtown Midlothian. Here you can enjoy dining, entertainment, and parks, Do not miss this beauty. The home has a newer fence, new HVAC, Paint, Carpet and Roof. My sellers are sad to go and have taken impeccable care for the next homeowner.
Zillow last checked: 8 hours ago
Listing updated: June 19, 2025 at 07:14pm
Listed by:
Dayna Mccracken 0663145 817-807-1985,
Keller Williams Realty 817-329-8850
Bought with:
Daniel Torrez
Eric Gerard Realty, LLC
Source: NTREIS,MLS#: 20660750
Facts & features
Interior
Bedrooms & bathrooms
- Bedrooms: 4
- Bathrooms: 3
- Full bathrooms: 2
- 1/2 bathrooms: 1
Primary bedroom
- Features: Closet Cabinetry
- Level: First
- Dimensions: 17 x 16
Bedroom
- Features: Closet Cabinetry, Ceiling Fan(s)
- Level: Second
- Dimensions: 14 x 14
Bedroom
- Features: Closet Cabinetry, Ceiling Fan(s)
- Level: Second
- Dimensions: 15 x 11
Bedroom
- Level: Second
- Dimensions: 14 x 14
Primary bathroom
- Features: Built-in Features, Garden Tub/Roman Tub, Separate Shower
- Level: First
- Dimensions: 8 x 6
Dining room
- Level: First
- Dimensions: 14 x 11
Game room
- Level: Second
- Dimensions: 24 x 14
Kitchen
- Features: Built-in Features, Eat-in Kitchen
- Level: First
- Dimensions: 16 x 15
Living room
- Features: Fireplace
- Level: First
- Dimensions: 15 x 14
Heating
- Central, Electric, Natural Gas
Cooling
- Ceiling Fan(s), Electric
Appliances
- Included: Dishwasher, Electric Oven, Disposal, Microwave, Refrigerator
Features
- Chandelier, Decorative/Designer Lighting Fixtures, Double Vanity, Eat-in Kitchen, High Speed Internet, Open Floorplan, Pantry, Walk-In Closet(s), Wired for Sound
- Has basement: No
- Number of fireplaces: 1
- Fireplace features: Wood Burning
Interior area
- Total interior livable area: 2,329 sqft
Property
Parking
- Parking features: Driveway, Garage, Garage Door Opener, Garage Faces Side
- Has attached garage: Yes
- Has uncovered spaces: Yes
Features
- Levels: Two
- Stories: 2
- Exterior features: Lighting, Rain Gutters
- Pool features: None
- Fencing: Back Yard,Full,High Fence,Wood
Lot
- Size: 0.30 Acres
- Features: Cul-De-Sac, Interior Lot, Few Trees
Details
- Parcel number: 141691
Construction
Type & style
- Home type: SingleFamily
- Architectural style: Traditional,Detached
- Property subtype: Single Family Residence
Materials
- Brick
Condition
- Year built: 2007
Utilities & green energy
- Sewer: Public Sewer
- Water: Public
- Utilities for property: Sewer Available, Water Available
Green energy
- Energy efficient items: Appliances, Construction, Doors, HVAC, Insulation, Lighting, Thermostat, Water Heater, Windows
- Water conservation: Water-Smart Landscaping
Community & neighborhood
Community
- Community features: Curbs, Sidewalks
Location
- Region: Midlothian
- Subdivision: Hunters Glen Ph 1
HOA & financial
HOA
- Has HOA: Yes
- HOA fee: $258 semi-annually
- Services included: Maintenance Grounds
- Association name: Town Square Management Company
- Association phone: 254-953-5190
Price history
| Date | Event | Price |
|---|---|---|
| 12/11/2024 | Sold | -- |
Source: NTREIS #20660750 | ||
| 11/19/2024 | Pending sale | $350,000$150/sqft |
Source: NTREIS #20660750 | ||
| 11/15/2024 | Contingent | $350,000$150/sqft |
Source: NTREIS #20660750 | ||
| 10/23/2024 | Price change | $350,000-6.7%$150/sqft |
Source: NTREIS #20660750 | ||
| 9/30/2024 | Listed for sale | $375,000$161/sqft |
Source: NTREIS #20660750 | ||
Public tax history
| Year | Property taxes | Tax assessment |
|---|---|---|
| 2025 | -- | $353,330 -4.3% |
| 2024 | $7,390 -11.5% | $369,350 -10.1% |
| 2023 | $8,349 +5.7% | $410,910 +16.6% |
Find assessor info on the county website
Neighborhood: 76065
Nearby schools
GreatSchools rating
- 9/10Jean Coleman Elementary SchoolGrades: K-5Distance: 0.7 mi
- 7/10Earl & Marthalu Dieterich MiddleGrades: 6-8Distance: 1.9 mi
- 6/10Midlothian High SchoolGrades: 9-12Distance: 0.9 mi
Schools provided by the listing agent
- Elementary: Larue Miller
- Middle: Frank Seale
- High: Midlothian
- District: Midlothian ISD
Source: NTREIS. This data may not be complete. We recommend contacting the local school district to confirm school assignments for this home.
Get a cash offer in 3 minutes
Find out how much your home could sell for in as little as 3 minutes with a no-obligation cash offer.
Estimated market value
$352,100
Get a cash offer in 3 minutes
Find out how much your home could sell for in as little as 3 minutes with a no-obligation cash offer.
Estimated market value
$352,100

