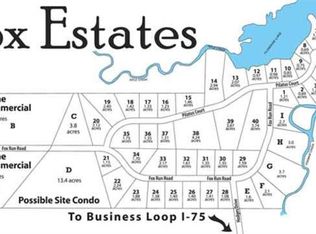Sold for $56,000 on 07/25/23
$56,000
2210 Fox Run Rd, West Branch, MI 48661
--beds
--baths
1.4Acres
Unimproved Land
Built in ----
1.4 Acres Lot
$-- Zestimate®
$--/sqft
$2,595 Estimated rent
Home value
Not available
Estimated sales range
Not available
$2,595/mo
Zestimate® history
Loading...
Owner options
Explore your selling options
What's special
NICE DEVELOPMENT OF FOX ESTATES. Pick your prime parcel, on or off the water! This lot is almost an acre and a half of property and the development is only one mile from Victorian West Branch and easily accessible to I-75. Subdivision amenities include municipal water, municipal sewer, natural gas, high speed internet, cable TV, paved and county maintained roads. An excellent location to build your new dream home or summer/weekend getaway. Also not too far from many inland lakes for the water enthusiast and acres of State land for the hunter or trails for your ORV and snowmobiles. You will also find this property is only miles from the beautiful Rifle River for great fishing, kayaking and canoeing. Additional lots of varying sizes, both on and off Flowage Lake and Ogemaw Creek, are available.
Zillow last checked: 8 hours ago
Listing updated: August 02, 2023 at 03:03pm
Listed by:
Larry Boyce,
C.A.HANES REALTY-WB 989-345-0315
Bought with:
PATRICIA DACK
C.A.HANES REALTY-WB
Source: NGLRMLS,MLS#: 1763200
Facts & features
Property
Features
- Has view: Yes
- View description: Countryside View
- Waterfront features: None
Lot
- Size: 1.40 Acres
- Dimensions: 200 x 305
- Features: Evergreens
Details
- Parcel number: 6501460502500
- Zoning description: None
Utilities & green energy
- Sewer: Public Sewer, Municipal
- Water: Public, Municipal
- Utilities for property: Electricity Available, Natural Gas Available
Community & neighborhood
Community
- Community features: None
Location
- Region: West Branch
- Subdivision: Fox Estates
Other
Other facts
- Listing agreement: Exclusive Right To Sell
- Listing terms: Conventional,Cash
- Ownership type: Private Owner
Price history
| Date | Event | Price |
|---|---|---|
| 9/9/2025 | Listing removed | $440,000 |
Source: | ||
| 5/12/2025 | Price change | $440,000-2.2% |
Source: | ||
| 4/1/2025 | Price change | $450,000-4.3% |
Source: | ||
| 2/8/2025 | Price change | $470,000-5.6% |
Source: | ||
| 11/19/2024 | Price change | $498,000-3.3% |
Source: | ||
Public tax history
| Year | Property taxes | Tax assessment |
|---|---|---|
| 2024 | $38 -20.4% | $28,000 |
| 2023 | $47 +38% | $28,000 +76.1% |
| 2022 | $34 -1.4% | $15,900 +5.3% |
Find assessor info on the county website
Neighborhood: 48661
Nearby schools
GreatSchools rating
- 5/10Surline Elementary SchoolGrades: PK-4Distance: 1.2 mi
- 4/10Surline Middle SchoolGrades: 5-8Distance: 1.2 mi
- 5/10Ogemaw Heights High SchoolGrades: 9-12Distance: 5 mi
Schools provided by the listing agent
- Elementary: Surline Elementary School
- High: Ogemaw Heights High School
- District: West Branch-Rose City Area Schools
Source: NGLRMLS. This data may not be complete. We recommend contacting the local school district to confirm school assignments for this home.
