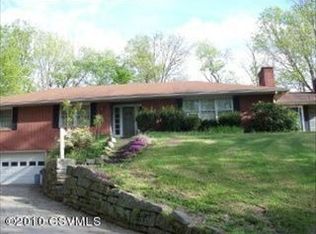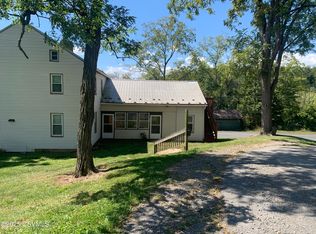Beautiful mountain setting home. With plenty of room for family gatherings and entertainment. Have your very own kids playground on your little piece of mountain . Enjoy the sounds of the rolling creek in front of your home while you are nestled up in front of one of your two fireplaces or enjoying the master bedroom huge patio with your own 8 person hot tub.
This property is off market, which means it's not currently listed for sale or rent on Zillow. This may be different from what's available on other websites or public sources.


