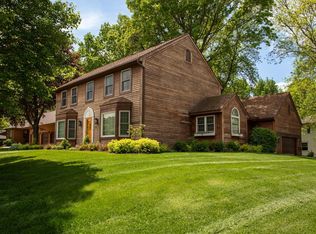Location, Lot, and Living space(over 3700 sq ft) make this the perfect home for many reasons! Welcome home to this Classic Craftsmen two story home with wooded views just minutes from downtown. Enjoy congregating in the large open kitchen area featuring granite countertops, hardwood floors and dining areas, or move to the living room and cozy up to the wood fireplace. Relax and do some grilling on the south facing deck or invite your friends over for all to enjoy. Upstairs you'll find 4 large bedrooms featuring a large master suite with soaking tub, separate shower and dual vanity. Downstairs everyone will enjoy the open family room areas and plenty of storage for all to use. Freshly painted exterior, 6 panel doors, main floor laundry, irrigation system, new deck , updated hvac, oversized end-load garage and more this is a must see before it's gone!!
This property is off market, which means it's not currently listed for sale or rent on Zillow. This may be different from what's available on other websites or public sources.
