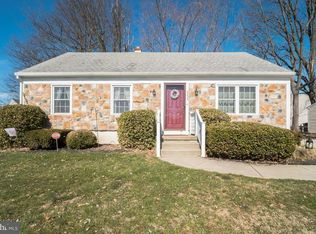Sold for $325,000 on 05/08/25
$325,000
2210 Ferncroft Ave, Upper Chichester, PA 19061
3beds
1,992sqft
Single Family Residence
Built in 1969
9,148 Square Feet Lot
$324,300 Zestimate®
$163/sqft
$2,377 Estimated rent
Home value
$324,300
$292,000 - $360,000
$2,377/mo
Zestimate® history
Loading...
Owner options
Explore your selling options
What's special
Welcome to this charming 3 bedroom, 1.5 bath split-level home, lovingly cared for by the original owner for over 50 years. The home has been the backdrop to countless family memories, and now it’s ready for a new owner to add their personal touches to make it their own! With ample natural light throughout, each room feels bright and inviting. The first floor offers a spacious living area, formal dining and eat-in kitchen which are perfect for everyday living or hosting gatherings. A standout feature is the screened-in porch right off the dining room, offering a peaceful retreat where you can relax and enjoy the outdoors.The second floor features three cozy bedrooms and a convenient hall bathroom. The lower level boasts a built-in bar, making it the ideal spot for entertaining friends and family, a powder room and a laundry room with access to the backyard. The attached garage provides convenient parking and additional storage, while the large barn shed in the backyard offers even more space for tools, toys, or whatever your heart desires. Whether you're hosting a cozy get together or a larger celebration, this space is ready for you to call it home. This home has been cherished for decades and it is now awaiting a new owner to continue the tradition and bring their own vision to life. Don’t miss the opportunity to own a home with so much potential and character!
Zillow last checked: 8 hours ago
Listing updated: May 12, 2025 at 06:14am
Listed by:
Kate Christy 484-433-1543,
Keller Williams Main Line
Bought with:
Dorthea Roselli, RS340615
Keller Williams Main Line
Source: Bright MLS,MLS#: PADE2087262
Facts & features
Interior
Bedrooms & bathrooms
- Bedrooms: 3
- Bathrooms: 2
- Full bathrooms: 1
- 1/2 bathrooms: 1
Basement
- Area: 0
Heating
- Baseboard, Electric
Cooling
- None
Appliances
- Included: Electric Water Heater
Features
- Has basement: No
- Has fireplace: No
Interior area
- Total structure area: 1,992
- Total interior livable area: 1,992 sqft
- Finished area above ground: 1,992
- Finished area below ground: 0
Property
Parking
- Total spaces: 1
- Parking features: Built In, Attached, Driveway, On Street
- Attached garage spaces: 1
- Has uncovered spaces: Yes
Accessibility
- Accessibility features: None
Features
- Levels: Multi/Split,Three
- Stories: 3
- Pool features: None
Lot
- Size: 9,148 sqft
- Dimensions: 40.00 x 140.00
Details
- Additional structures: Above Grade, Below Grade
- Parcel number: 09000117900
- Zoning: R-10 SINGLE FAMILY
- Special conditions: Standard
Construction
Type & style
- Home type: SingleFamily
- Property subtype: Single Family Residence
Materials
- Other
- Foundation: Other
Condition
- New construction: No
- Year built: 1969
Utilities & green energy
- Sewer: Public Sewer
- Water: Public
Community & neighborhood
Location
- Region: Upper Chichester
- Subdivision: None Available
- Municipality: UPPER CHICHESTER TWP
Other
Other facts
- Listing agreement: Exclusive Right To Sell
- Ownership: Fee Simple
Price history
| Date | Event | Price |
|---|---|---|
| 5/8/2025 | Sold | $325,000-9.7%$163/sqft |
Source: | ||
| 4/7/2025 | Contingent | $360,000$181/sqft |
Source: | ||
| 4/4/2025 | Listed for sale | $360,000$181/sqft |
Source: | ||
Public tax history
| Year | Property taxes | Tax assessment |
|---|---|---|
| 2025 | $6,294 +2.2% | $185,410 |
| 2024 | $6,160 +3.3% | $185,410 |
| 2023 | $5,963 +2.5% | $185,410 |
Find assessor info on the county website
Neighborhood: 19061
Nearby schools
GreatSchools rating
- 5/10Chichester Middle SchoolGrades: 5-8Distance: 0.4 mi
- 4/10Chichester Senior High SchoolGrades: 9-12Distance: 0.7 mi
- 6/10Boothwyn El SchoolGrades: K-4Distance: 1 mi
Schools provided by the listing agent
- District: Chichester
Source: Bright MLS. This data may not be complete. We recommend contacting the local school district to confirm school assignments for this home.

Get pre-qualified for a loan
At Zillow Home Loans, we can pre-qualify you in as little as 5 minutes with no impact to your credit score.An equal housing lender. NMLS #10287.
Sell for more on Zillow
Get a free Zillow Showcase℠ listing and you could sell for .
$324,300
2% more+ $6,486
With Zillow Showcase(estimated)
$330,786