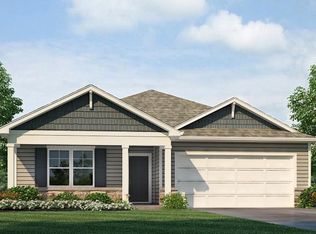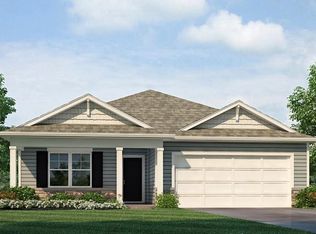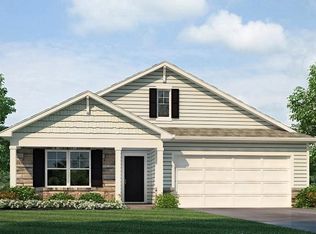Sold
Price Unknown
2210 Creek View Ln, Raymore, MO 64083
4beds
1,771sqft
Single Family Residence
Built in 2025
9,388 Square Feet Lot
$390,000 Zestimate®
$--/sqft
$-- Estimated rent
Home value
$390,000
$355,000 - $429,000
Not available
Zestimate® history
Loading...
Owner options
Explore your selling options
What's special
Welcome to Alexander Creek, an exceptional 55+ community where modern design meets timeless elegance, crafted by D.R. Horton, "America's Builder." Alexander Creek is a lively community offering neighborhood outings, fitness groups, outdoor activities and more. This residence stands out with its James Hardie® siding and stone accents, providing both durability and timeless appeal. The welcoming three-rail, two-panel insulated front door enhances both the home's aesthetics and energy efficiency. Inside, you’ll find 9-foot ceilings and a spacious, open layout that exudes warmth and sophistication. The interior has elegant details and a refined touch throughout. The gourmet kitchen serves as the heart of the home, featuring 36-inch painted maple cabinets, quartz countertops, and premium Whirlpool® stainless steel appliances—perfect for both everyday meals and entertaining. The bathrooms offer a luxurious retreat, complete with quartz-topped vanities, Moen® Chrome Faucets, and a primary bath with a 5-foot shower and framed glass enclosure, providing a spa-like experience. Equipped with advanced smart home technology, this residence makes modern living effortless. Control your home’s climate and security with a Honeywell® Pro Z-Wave® Thermostat, Amazon Echo, and a connected home panel, all designed for ultimate convenience. LED lighting, a high-efficiency gas furnace, and energy-efficient insulated windows ensure year-round comfort and savings. Additional features like luxury vinyl plank flooring, a garage with an opener, and dual data/TV lines in key areas highlight the home’s commitment to convenience and modern living. D.R. Horton’s attention to detail and commitment to quality are evident throughout, making this home a perfect blend of luxury and functionality. Don’t miss your chance to own this exceptional home in Alexander Creek. Schedule your private tour today and discover a lifestyle where elegance and convenience meet in perfect harmony.
Zillow last checked: 8 hours ago
Listing updated: November 07, 2025 at 12:12pm
Listing Provided by:
Ashley Cisetti 816-803-9720,
DRH Realty of Kansas City, LLC,
DRH Team,
DRH Realty of Kansas City, LLC
Bought with:
Ashley Cisetti, 00251888
DRH Realty of Kansas City, LLC
Source: Heartland MLS as distributed by MLS GRID,MLS#: 2578640
Facts & features
Interior
Bedrooms & bathrooms
- Bedrooms: 4
- Bathrooms: 2
- Full bathrooms: 2
Bedroom 2
- Features: All Carpet
- Level: Main
- Area: 110 Square Feet
- Dimensions: 10 x 11
Bedroom 3
- Features: All Carpet
- Level: Main
- Area: 110 Square Feet
- Dimensions: 10 x 11
Bedroom 4
- Features: All Carpet
- Level: Main
- Area: 110 Square Feet
- Dimensions: 10 x 11
Other
- Features: All Carpet
- Level: Main
- Area: 195 Square Feet
- Dimensions: 13 x 15
Dining room
- Features: Pantry
- Level: Main
- Area: 110 Square Feet
- Dimensions: 11 x 10
Great room
- Features: Luxury Vinyl
- Level: Main
- Area: 225 Square Feet
- Dimensions: 15 x 15
Kitchen
- Features: Kitchen Island
- Level: Main
- Area: 143 Square Feet
- Dimensions: 13 x 11
Heating
- Exhaust Fan, Natural Gas
Cooling
- Electric
Appliances
- Included: Dishwasher, Disposal, Microwave, Gas Range, Stainless Steel Appliance(s)
- Laundry: Bedroom Level, Main Level
Features
- Kitchen Island, Painted Cabinets, Pantry, Walk-In Closet(s)
- Flooring: Carpet, Luxury Vinyl
- Windows: Thermal Windows
- Basement: Daylight,Unfinished,Radon Mitigation System,Bath/Stubbed,Sump Pump
- Number of fireplaces: 1
- Fireplace features: Electric, Living Room
Interior area
- Total structure area: 1,771
- Total interior livable area: 1,771 sqft
- Finished area above ground: 1,771
- Finished area below ground: 0
Property
Parking
- Total spaces: 2
- Parking features: Attached, Garage Door Opener
- Attached garage spaces: 2
Features
- Patio & porch: Porch
Lot
- Size: 9,388 sqft
Details
- Parcel number: 2237747
Construction
Type & style
- Home type: SingleFamily
- Architectural style: Traditional
- Property subtype: Single Family Residence
Materials
- Lap Siding, Stone Trim, Synthetic Stucco
- Roof: Composition
Condition
- New Construction
- New construction: Yes
- Year built: 2025
Details
- Builder model: Chatham
- Builder name: DR Horton
Utilities & green energy
- Sewer: Public Sewer
- Water: Public
Green energy
- Energy efficient items: Construction, HVAC, Insulation
Community & neighborhood
Security
- Security features: Security System, Smart Door Lock, Smoke Detector(s)
Senior living
- Senior community: Yes
Location
- Region: Raymore
- Subdivision: Alexander Creek
HOA & financial
HOA
- Has HOA: Yes
- HOA fee: $373 quarterly
- Services included: Maintenance Grounds, Snow Removal
- Association name: Alexander Creek Home Association
Other
Other facts
- Listing terms: Cash,Conventional,FHA,VA Loan
- Ownership: Private
- Road surface type: Paved
Price history
| Date | Event | Price |
|---|---|---|
| 11/7/2025 | Sold | -- |
Source: | ||
| 10/6/2025 | Pending sale | $412,990$233/sqft |
Source: | ||
| 10/5/2025 | Listing removed | $412,990$233/sqft |
Source: | ||
| 9/21/2025 | Price change | $412,990-4.6%$233/sqft |
Source: | ||
| 7/24/2025 | Price change | $432,990-0.2%$244/sqft |
Source: | ||
Public tax history
| Year | Property taxes | Tax assessment |
|---|---|---|
| 2024 | $20 +526.5% | $250 |
| 2023 | $3 -0.9% | $250 +525% |
| 2022 | $3 | $40 |
Find assessor info on the county website
Neighborhood: 64083
Nearby schools
GreatSchools rating
- 8/10Timber Creek Elementary SchoolGrades: K-5Distance: 2.4 mi
- 3/10Raymore-Peculiar East Middle SchoolGrades: 6-8Distance: 0.9 mi
- 6/10Raymore-Peculiar Sr. High SchoolGrades: 9-12Distance: 5.4 mi
Schools provided by the listing agent
- High: Raymore-Peculiar
Source: Heartland MLS as distributed by MLS GRID. This data may not be complete. We recommend contacting the local school district to confirm school assignments for this home.
Get a cash offer in 3 minutes
Find out how much your home could sell for in as little as 3 minutes with a no-obligation cash offer.
Estimated market value
$390,000
Get a cash offer in 3 minutes
Find out how much your home could sell for in as little as 3 minutes with a no-obligation cash offer.
Estimated market value
$390,000



