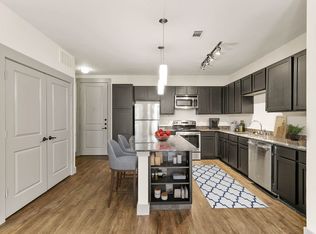DimensionsSquare Feet - 1794Living Room - 12'0" x 15'8"Dining Room - 10'8" x 10'0"Bedroom 1 - 12'6" x 15'2"Bedroom 2 - 12'0" x 15'0"Bedroom 3 - 11'0" x 15'8"
Apartment for rent
$2,559/mo
2210 Canton St #6310, Dallas, TX 75201
3beds
1,794sqft
Price is base rent and doesn't include required fees.
Apartment
Available Fri Jul 25 2025
Cats, dogs OK
Air conditioner, central air, ceiling fan
In unit laundry
Garage parking
-- Heating
What's special
- 13 days
- on Zillow |
- -- |
- -- |
Travel times
Facts & features
Interior
Bedrooms & bathrooms
- Bedrooms: 3
- Bathrooms: 2
- Full bathrooms: 2
Rooms
- Room types: Mud Room
Cooling
- Air Conditioner, Central Air, Ceiling Fan
Appliances
- Included: Dishwasher, Dryer, Microwave, Washer
- Laundry: In Unit
Features
- Ceiling Fan(s), Double Vanity, Elevator, View, Walk-In Closet(s)
- Flooring: Concrete
- Windows: Window Coverings
- Furnished: Yes
Interior area
- Total interior livable area: 1,794 sqft
Property
Parking
- Parking features: Detached, Garage, Other
- Has garage: Yes
- Details: Contact manager
Features
- Stories: 3
- Patio & porch: Patio
- Exterior features: 10 foot coffered ceilings, crown molding, 24-hour emergency maintenance, Barbecue, Beautiful courtyards with cozy seating, Bicycle storage, Built-in bookshelves and desk, Business Center, Cable included in rent, Cable/satellite, Conference rooms, Convenient access to I-30 and I-45, Corner apartment home, Courtyard, Curved shower rods, Demonstration kitchen for entertaining, Designer lighting and fixtures, Espresso shaker cabinets and USB outlets, Flooring: Concrete, Framed bathroom mirrors, Free Weights, Game Room, Granite counters in kitchen, quartz in bath, Hardwood-style flooring, Hardwood-style flooring in kitchen and bath, Hardwood-style flooring throughout, High-speed Internet Ready, Housekeeping, Internet included in rent, Loft, Meeting rooms, Modern hardware and fixtures, Modern, 42 inch upper cabinets, Online Rent Payment, Parking, Parking Available, Pendant and track lighting, Planned social gatherings, TV Lounge, Theater, Townhome, White subway tile backsplash, Wi-Fi in common areas
- Has view: Yes
- View description: City View
Construction
Type & style
- Home type: Apartment
- Property subtype: Apartment
Condition
- Year built: 2000
Utilities & green energy
- Utilities for property: Cable, Internet
Building
Details
- Building name: Camden Farmers Market
Management
- Pets allowed: Yes
Community & HOA
Community
- Features: Fitness Center, Pool
- Security: Security System
HOA
- Amenities included: Fitness Center, Pool
Location
- Region: Dallas
Financial & listing details
- Lease term: Available months 5,6,7,8,9,10,11,12,13,14,15,16
Price history
| Date | Event | Price |
|---|---|---|
| 5/9/2025 | Price change | $2,559-2.3%$1/sqft |
Source: Zillow Rentals | ||
| 5/6/2025 | Listed for rent | $2,619-3.7%$1/sqft |
Source: Zillow Rentals | ||
| 2/1/2022 | Listing removed | -- |
Source: Zillow Rental Network Premium_1 | ||
| 2/1/2022 | Price change | $2,719+6.7%$2/sqft |
Source: Zillow Rental Network Premium_1 | ||
| 1/20/2022 | Listed for rent | $2,549+2.4%$1/sqft |
Source: Zillow Rental Network Premium_1 | ||
Neighborhood: Farmers Market District
There are 53 available units in this apartment building
![[object Object]](https://photos.zillowstatic.com/fp/a3c439c0a9d6a0d66caae19ee0bfcc0e-p_i.jpg)
