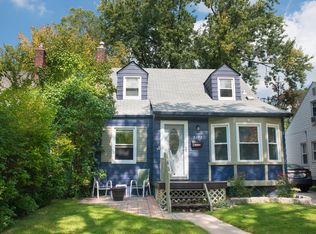Sold for $357,000
$357,000
2210 Cambridge Rd, Berkley, MI 48072
3beds
1,655sqft
Single Family Residence
Built in 1927
7,840.8 Square Feet Lot
$359,300 Zestimate®
$216/sqft
$2,235 Estimated rent
Home value
$359,300
$341,000 - $377,000
$2,235/mo
Zestimate® history
Loading...
Owner options
Explore your selling options
What's special
Charming Updated Bungalow on Double Lot in the Heart of Berkley!
Welcome to this beautifully updated 3-bedroom, 2-bathroom bungalow offering 1,655 sq ft of stylish living space on a rare double lot. Nestled on a quiet, tree-lined street in sought-after Berkley, this home effortlessly blends classic charm with modern updates.
Step inside to a bright, open layout featuring gleaming hardwood floors, fresh paint, and abundant natural light throughout. The spacious living area flows seamlessly into a large dining space—perfect for entertaining. The kitchen has been tastefully updated with granite countertops, stainless steel appliances, and ample cabinet space.
One of the standout features of this home is the enclosed porch, now transformed into a cozy four seasons room—ideal for enjoying your morning coffee, relaxing with a book, or hosting guests year-round.
The home boasts three generous bedrooms, including a private primary suite with a beautifully remodeled full bath. An additional full bath features modern tilework and fixtures, providing comfort and convenience for family or guests.
New roof (2017), New HVAC and mechanicals (2019), new sod for backyard (2025), paint (2025), Hardwood refinish (2025)
Enjoy outdoor living with a sprawling, newly sodded backyard on a double lot, offering endless possibilities for gardening, play, or future expansion. A rare 2.5-car garage provides plenty of room for vehicles, storage, and hobbies.
Located just minutes from downtown Berkley, schools, parks, shopping, and dining—this home is the perfect blend of space, location, and thoughtful upgrades. Move-in ready and waiting for you!
Don’t miss your chance to own a turnkey gem in one of Metro Detroit’s most desirable neighborhoods!
Zillow last checked: 8 hours ago
Listing updated: November 25, 2025 at 03:01am
Listed by:
Joseph Ayers 888-304-1447,
3DX Real Estate LLC,
Jacqueline Sanborn 888-304-1447,
3DX Real Estate LLC
Bought with:
Judy Cox, 6501263416
American Associates Inc
Source: Realcomp II,MLS#: 20251004757
Facts & features
Interior
Bedrooms & bathrooms
- Bedrooms: 3
- Bathrooms: 2
- Full bathrooms: 2
Primary bedroom
- Level: Second
- Area: 330
- Dimensions: 22 X 15
Bedroom
- Level: Entry
- Area: 168
- Dimensions: 12 X 14
Bedroom
- Level: Entry
- Area: 144
- Dimensions: 12 X 12
Primary bathroom
- Level: Second
- Area: 72
- Dimensions: 8 X 9
Other
- Level: Entry
- Area: 63
- Dimensions: 7 X 9
Dining room
- Level: Entry
- Area: 168
- Dimensions: 12 X 14
Kitchen
- Level: Entry
- Area: 112
- Dimensions: 14 X 8
Living room
- Level: Entry
- Area: 288
- Dimensions: 16 X 18
Heating
- ENERGYSTAR Qualified Furnace Equipment, Forced Air, Natural Gas
Cooling
- Central Air
Appliances
- Included: Dishwasher, Disposal, Dryer, Free Standing Gas Range, Free Standing Refrigerator, Microwave, Washer
Features
- Basement: Unfinished
- Has fireplace: No
Interior area
- Total interior livable area: 1,655 sqft
- Finished area above ground: 1,655
Property
Parking
- Parking features: Two Car Garage, Detached
- Has garage: Yes
Features
- Levels: One and One Half
- Stories: 1
- Entry location: GroundLevel
- Pool features: None
Lot
- Size: 7,840 sqft
- Dimensions: 55.00 x 129.00
Details
- Parcel number: 2517352017
- Special conditions: Short Sale No,Standard
Construction
Type & style
- Home type: SingleFamily
- Architectural style: Bungalow
- Property subtype: Single Family Residence
Materials
- Vinyl Siding
- Foundation: Basement, Block
Condition
- New construction: No
- Year built: 1927
- Major remodel year: 2024
Utilities & green energy
- Sewer: Public Sewer
- Water: Public
Community & neighborhood
Location
- Region: Berkley
- Subdivision: HANNAN'S WEST ROYAL OAK SUB
Other
Other facts
- Listing agreement: Exclusive Right To Sell
- Listing terms: Cash,Conventional,FHA,Usda Loan,Va Loan
Price history
| Date | Event | Price |
|---|---|---|
| 11/19/2025 | Sold | $357,000-2.2%$216/sqft |
Source: | ||
| 11/7/2025 | Pending sale | $365,000$221/sqft |
Source: | ||
| 10/22/2025 | Price change | $365,000-2.6%$221/sqft |
Source: | ||
| 6/3/2025 | Listed for sale | $374,900-2.6%$227/sqft |
Source: | ||
| 6/3/2025 | Listing removed | $384,900$233/sqft |
Source: | ||
Public tax history
| Year | Property taxes | Tax assessment |
|---|---|---|
| 2024 | $3,023 +5% | $154,800 +8% |
| 2023 | $2,880 +2.3% | $143,360 +7.9% |
| 2022 | $2,816 -0.3% | $132,850 +8.5% |
Find assessor info on the county website
Neighborhood: 48072
Nearby schools
GreatSchools rating
- 8/10Rogers Elementary SchoolGrades: PK-5Distance: 0.2 mi
- 10/10Berkley High SchoolGrades: 8-12Distance: 0.3 mi
- 8/10Anderson Middle SchoolGrades: 4-8Distance: 0.6 mi
Get a cash offer in 3 minutes
Find out how much your home could sell for in as little as 3 minutes with a no-obligation cash offer.
Estimated market value
$359,300
