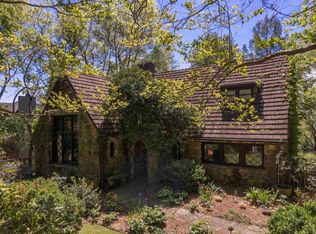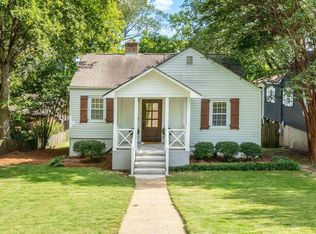Sold for $699,900 on 11/17/23
$699,900
2210 Cahaba Rd, Birmingham, AL 35223
3beds
2,346sqft
Single Family Residence
Built in 1985
0.25 Acres Lot
$785,700 Zestimate®
$298/sqft
$3,491 Estimated rent
Home value
$785,700
$731,000 - $849,000
$3,491/mo
Zestimate® history
Loading...
Owner options
Explore your selling options
What's special
Welcome to 2210 Cahaba Road. This 3 BR/2.5 BA home located right outside English Village is a must see. Home is all brick with a circle driveway and 2 car garage in the back offering plenty of parking. Enter home into the main level which features a den/study, a kitchen with island and breakfast nook area that opens to a dining room /living room combo that has a fireplace and access to the back deck. Deck overlooks a large yard perfect for grilling and relaxing. Downstairs there is a craft room that could be great for a playroom as well and access to the garages. Upstairs you will find three bedrooms, one being the master with an en suite updated bathroom that features a walk-in closet and double vanity. The other two rooms share an updated hall bath. Pull down attic from this level as well. Convenient location, lots of space, and character describe this home that is waiting on you to make it your own!
Zillow last checked: 8 hours ago
Listing updated: November 17, 2023 at 02:05pm
Listed by:
Jane Huston Crommelin 205-527-4251,
Ray & Poynor Properties
Bought with:
MaryGlenn Samuels
ARC Realty Vestavia
Source: GALMLS,MLS#: 21369796
Facts & features
Interior
Bedrooms & bathrooms
- Bedrooms: 3
- Bathrooms: 3
- Full bathrooms: 2
- 1/2 bathrooms: 1
Primary bedroom
- Level: Second
Bedroom 1
- Level: Second
Bedroom 2
- Level: Second
Primary bathroom
- Level: Second
Bathroom 1
- Level: Second
Dining room
- Level: First
Kitchen
- Features: Laminate Counters, Tile Counters, Kitchen Island
- Level: First
Basement
- Area: 973
Heating
- Dual Systems (HEAT), Forced Air, Natural Gas
Cooling
- Central Air, Dual, Ceiling Fan(s)
Appliances
- Included: Dishwasher, Disposal, Electric Oven, Refrigerator, Gas Water Heater
- Laundry: Electric Dryer Hookup, Washer Hookup, Main Level, Laundry Closet, Laundry (ROOM), Yes
Features
- Recessed Lighting, High Ceilings, Crown Molding, Smooth Ceilings, Linen Closet, Separate Shower, Double Vanity, Shared Bath, Tub/Shower Combo, Walk-In Closet(s)
- Flooring: Carpet, Hardwood, Tile, Vinyl
- Basement: Full,Partially Finished,Block,Daylight
- Attic: Pull Down Stairs,Yes
- Number of fireplaces: 1
- Fireplace features: Gas Starter, Living Room, Wood Burning
Interior area
- Total interior livable area: 2,346 sqft
- Finished area above ground: 1,946
- Finished area below ground: 400
Property
Parking
- Total spaces: 2
- Parking features: Basement, Circular Driveway, Driveway, Lower Level, Parking (MLVL), Garage Faces Rear
- Attached garage spaces: 2
- Has uncovered spaces: Yes
Features
- Levels: 2+ story
- Patio & porch: Porch, Open (DECK), Deck
- Pool features: None
- Has view: Yes
- View description: None
- Waterfront features: No
Lot
- Size: 0.25 Acres
- Features: Interior Lot, Few Trees
Details
- Parcel number: 2800064020003.001
- Special conditions: As Is
Construction
Type & style
- Home type: SingleFamily
- Property subtype: Single Family Residence
Materials
- 3 Sides Brick, HardiPlank Type
- Foundation: Basement
Condition
- Year built: 1985
Utilities & green energy
- Sewer: Septic Tank
- Water: Public
Community & neighborhood
Community
- Community features: Sidewalks, Street Lights, Curbs
Location
- Region: Birmingham
- Subdivision: Mountain Brook
Other
Other facts
- Road surface type: Paved
Price history
| Date | Event | Price |
|---|---|---|
| 11/17/2023 | Sold | $699,900$298/sqft |
Source: | ||
| 11/7/2023 | Contingent | $699,900$298/sqft |
Source: | ||
| 11/2/2023 | Listed for sale | $699,900$298/sqft |
Source: | ||
Public tax history
| Year | Property taxes | Tax assessment |
|---|---|---|
| 2025 | $6,779 | $62,680 +2.3% |
| 2024 | -- | $61,260 |
| 2023 | $6,252 | $61,260 -50% |
Find assessor info on the county website
Neighborhood: 35223
Nearby schools
GreatSchools rating
- 10/10Crestline Elementary SchoolGrades: PK-6Distance: 1.7 mi
- 10/10Mt Brook Jr High SchoolGrades: 7-9Distance: 1.4 mi
- 10/10Mt Brook High SchoolGrades: 10-12Distance: 4 mi
Schools provided by the listing agent
- Elementary: Mountain Brook
- Middle: Mountain Brook
- High: Mountain Brook
Source: GALMLS. This data may not be complete. We recommend contacting the local school district to confirm school assignments for this home.
Get a cash offer in 3 minutes
Find out how much your home could sell for in as little as 3 minutes with a no-obligation cash offer.
Estimated market value
$785,700
Get a cash offer in 3 minutes
Find out how much your home could sell for in as little as 3 minutes with a no-obligation cash offer.
Estimated market value
$785,700

