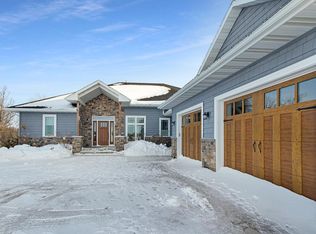Sold
$685,000
2210 B/k County Line Rd, Luxemburg, WI 54217
3beds
2,714sqft
Single Family Residence
Built in 2014
7.5 Acres Lot
$759,600 Zestimate®
$252/sqft
$2,773 Estimated rent
Home value
$759,600
$722,000 - $798,000
$2,773/mo
Zestimate® history
Loading...
Owner options
Explore your selling options
What's special
Majestic 3 bed 3 bath home situated on 7.5 acres. This nearly new Luke Anderson Constr. home was built in 2014 and offers the convenience of main floor living in a beautifully appointed home featuring hickory floors, ledge stone patten gas fireplace facade, walk in kitchen pantry and open concept entertainment spaces.The master bath and other bedroom baths have in floor heat. Back patio overlooks a wooded area and natural spring near the current fire pit. Walkout basement is unfinished with a radon system already in place and indoor basement stairs lead to the garage. Expansive outbuilding at the front of the property is 36x96 with high ceilings providing a considerable amount of storage. The plumbing chase is in place at the outbuilding and there is already electrical to the building.
Zillow last checked: 8 hours ago
Listing updated: February 07, 2025 at 02:01am
Listed by:
Berkshire Hathaway HS Bay Area Realty
Bought with:
Mike Angst
American Dream Homes, LLC
Source: RANW,MLS#: 50271545
Facts & features
Interior
Bedrooms & bathrooms
- Bedrooms: 3
- Bathrooms: 2
- Full bathrooms: 2
- 1/2 bathrooms: 1
Bedroom 1
- Level: Main
- Dimensions: 18x12
Bedroom 2
- Level: Main
- Dimensions: 12x12
Bedroom 3
- Level: Main
- Dimensions: 12x12
Kitchen
- Level: Main
- Dimensions: 25x15
Living room
- Level: Main
- Dimensions: 31x18
Other
- Description: Laundry
- Level: Main
- Dimensions: 9x9
Heating
- Forced Air
Cooling
- Forced Air, Central Air
Appliances
- Included: Dishwasher, Disposal, Microwave, Range, Refrigerator, Water Softener Owned
Features
- Pantry, Split Bedroom
- Basement: 8Ft+ Ceiling,Full,Radon Mitigation System,Sump Pump
- Number of fireplaces: 1
- Fireplace features: One, Gas
Interior area
- Total interior livable area: 2,714 sqft
- Finished area above ground: 2,714
- Finished area below ground: 0
Property
Parking
- Total spaces: 2
- Parking features: Attached, Detached
- Attached garage spaces: 2
Accessibility
- Accessibility features: 1st Floor Bedroom, 1st Floor Full Bath, Laundry 1st Floor, Open Floor Plan
Features
- Patio & porch: Patio
Lot
- Size: 7.50 Acres
- Features: Rural - Not Subdivision
Details
- Parcel number: E193
- Zoning: Agricultural,Residential
- Special conditions: Arms Length
Construction
Type & style
- Home type: SingleFamily
- Architectural style: Ranch
- Property subtype: Single Family Residence
Materials
- Stone, Vinyl Siding
- Foundation: Poured Concrete
Condition
- New construction: No
- Year built: 2014
Utilities & green energy
- Sewer: Mound Septic
- Water: Well
Community & neighborhood
Location
- Region: Luxemburg
Price history
| Date | Event | Price |
|---|---|---|
| 4/26/2023 | Sold | $685,000-2.1%$252/sqft |
Source: RANW #50271545 Report a problem | ||
| 4/26/2023 | Pending sale | $700,000$258/sqft |
Source: RANW #50271545 Report a problem | ||
| 3/15/2023 | Contingent | $700,000$258/sqft |
Source: | ||
| 3/2/2023 | Listed for sale | $700,000$258/sqft |
Source: RANW #50271545 Report a problem | ||
Public tax history
| Year | Property taxes | Tax assessment |
|---|---|---|
| 2024 | $7,135 +1.4% | $382,800 +0% |
| 2023 | $7,037 +0.7% | $382,700 +0% |
| 2022 | $6,985 -3.7% | $382,600 +0% |
Find assessor info on the county website
Neighborhood: 54217
Nearby schools
GreatSchools rating
- 7/10Denmark Elementary SchoolGrades: 1-5Distance: 7.9 mi
- 5/10Denmark Middle SchoolGrades: 6-8Distance: 7.9 mi
- 5/10Denmark High SchoolGrades: 9-12Distance: 7.9 mi
Get pre-qualified for a loan
At Zillow Home Loans, we can pre-qualify you in as little as 5 minutes with no impact to your credit score.An equal housing lender. NMLS #10287.
