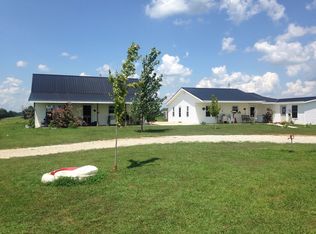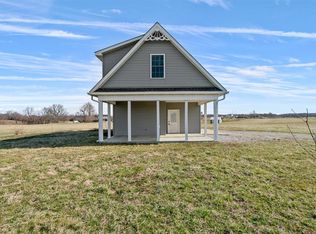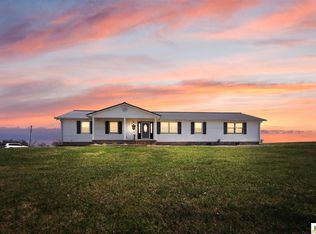Sold for $250,000 on 06/10/25
$250,000
2210 Atwell Rd, Hardyville, KY 42746
3beds
1,440sqft
Single Family Residence
Built in 2025
1.3 Acres Lot
$252,400 Zestimate®
$174/sqft
$1,553 Estimated rent
Home value
$252,400
Estimated sales range
Not available
$1,553/mo
Zestimate® history
Loading...
Owner options
Explore your selling options
What's special
This stunning 3-bedroom, 2-bathroom new construction home offers 1,440 sqft of modern living space with low-maintenance, weather-resistant exteriors. Featuring durable LVP flooring, solid wood trim, and energy-efficient LED lighting, the home is designed for comfort and longevity. Enjoy year-round efficiency with argon-filled, low UV windows, R38 attic insulation, and HVAC in the 40-inch crawl space. The home also boasts Allpex plumbing with no exterior pipes to prevent freezing, plus a 15-year warranty on shingles for added peace of mind. Situated on 1.3 acres with an older barn, this home blends contemporary convenience with charming rural appeal. Now shown in pictures, new stainless appliances and closet finishes!
Zillow last checked: 8 hours ago
Listing updated: October 10, 2025 at 01:06pm
Listed by:
Katherine London 270-590-9541,
Legacy Property Group
Bought with:
Nita L Logsdon, 287488
Legacy Property Group
Source: South Central Kentucky AOR,MLS#: SC46484
Facts & features
Interior
Bedrooms & bathrooms
- Bedrooms: 3
- Bathrooms: 2
- Full bathrooms: 2
- Main level bathrooms: 2
- Main level bedrooms: 3
Primary bedroom
- Level: Main
Bedroom 2
- Level: Main
Bedroom 3
- Level: Main
Bathroom
- Features: Double Vanity, Tub/Shower Combo
Family room
- Level: Main
Kitchen
- Features: Eat-in Kitchen, Bar, Solid Surface Counter Top
- Level: Main
Heating
- Central, Electric
Cooling
- Central Air
Appliances
- Included: Cooktop, Dishwasher, Microwave, Range/Oven, Electric Range, Electric Water Heater
- Laundry: Laundry Room
Features
- Ceiling Fan(s), Vaulted Ceiling(s), Walls (Dry Wall), Eat-in Kitchen
- Flooring: Laminate
- Windows: Vinyl Frame
- Basement: None
- Has fireplace: No
- Fireplace features: None
Interior area
- Total structure area: 1,440
- Total interior livable area: 1,440 sqft
Property
Parking
- Parking features: None
Accessibility
- Accessibility features: None
Features
- Patio & porch: Covered Front Porch, Porch
- Exterior features: Outdoor Lighting
- Fencing: None
- Body of water: None
Lot
- Size: 1.30 Acres
- Features: Rural Property, County
Details
- Additional structures: Workshop
- Parcel number: 008000001001
Construction
Type & style
- Home type: SingleFamily
- Architectural style: Ranch
- Property subtype: Single Family Residence
Materials
- Vinyl Siding
- Foundation: Brick/Mortar, Insulated Concrete Forms
- Roof: Shingle
Condition
- New construction: Yes
- Year built: 2025
Utilities & green energy
- Sewer: Septic Tank
- Water: County
- Utilities for property: Electricity Available
Community & neighborhood
Security
- Security features: Fire Alarm
Location
- Region: Hardyville
- Subdivision: None
Other
Other facts
- Listing agreement: Exclusive Right To Sell
- Road surface type: Gravel
Price history
| Date | Event | Price |
|---|---|---|
| 6/10/2025 | Sold | $250,000-3.5%$174/sqft |
Source: | ||
| 5/13/2025 | Pending sale | $259,000$180/sqft |
Source: | ||
| 4/30/2025 | Price change | $259,000-3.7%$180/sqft |
Source: | ||
| 3/12/2025 | Listed for sale | $269,000+811.9%$187/sqft |
Source: | ||
| 1/8/2024 | Listing removed | $29,500$20/sqft |
Source: | ||
Public tax history
| Year | Property taxes | Tax assessment |
|---|---|---|
| 2022 | $187 -1.4% | $15,000 |
| 2021 | $190 -47.6% | $15,000 -51.6% |
| 2020 | $362 -1.5% | $31,000 |
Find assessor info on the county website
Neighborhood: 42746
Nearby schools
GreatSchools rating
- 6/10Metcalfe County Elementary SchoolGrades: PK-5Distance: 13.8 mi
- 5/10Metcalfe County Middle SchoolGrades: 6-8Distance: 13.8 mi
- 3/10Metcalfe County High SchoolGrades: 9-12Distance: 13.8 mi
Schools provided by the listing agent
- Elementary: Metcalfe County
- Middle: Metcalfe County
- High: Metcalfe County
Source: South Central Kentucky AOR. This data may not be complete. We recommend contacting the local school district to confirm school assignments for this home.

Get pre-qualified for a loan
At Zillow Home Loans, we can pre-qualify you in as little as 5 minutes with no impact to your credit score.An equal housing lender. NMLS #10287.


