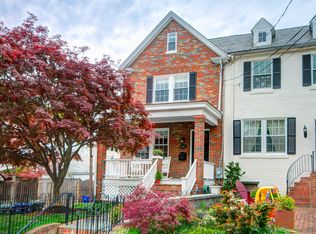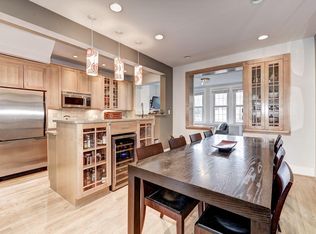Sold for $1,250,000
$1,250,000
2210 38th St NW, Washington, DC 20007
3beds
2,215sqft
Townhouse
Built in 1931
2,052 Square Feet Lot
$1,236,700 Zestimate®
$564/sqft
$5,594 Estimated rent
Home value
$1,236,700
$1.17M - $1.30M
$5,594/mo
Zestimate® history
Loading...
Owner options
Explore your selling options
What's special
Framed by impressive landscaping and nestled elegantly back from the street behind an all-brick patio, this three-level home provides an inviting entrance, along with numerous interior updates. Property features include gleaming hardwood floors, crown moldings, and multiple skylights. Directly in between the backyard and kitchen, you’ll find a sun-filled family room with a wood-burning fireplace. It's an ideal setting for both entertaining guests and cozy family gatherings. The kitchen provides abundant cabinet storage, granite countertops, and stainless steel appliances. The bathrooms have been stylishly modernized, ensuring a touch of luxury in every detail. Downstairs, the renovated lower level offers additional living space with light wood flooring, a convenient wet-bar, a fully renovated bathroom, and private rear exterior access, perfect for guests or as a private retreat. Outside, enjoy the tranquility and privacy of a fenced-in backyard and off-street parking for two cars. Ideally located in the serene Glover Park neighborhood, 2210 38th Street NW provides convenient access to Glover Archbold Park and numerous shopping and dining options along Wisconsin Avenue NW. Square footage is approximate and should not be used for property valuation.
Zillow last checked: 8 hours ago
Listing updated: October 09, 2025 at 08:37am
Listed by:
Michael Brennan 202-330-7808,
Compass,
Listing Team: Michael Brennan Jr. Team
Bought with:
Mike Aubrey, 583580
Berkshire Hathaway HomeServices PenFed Realty
Tommy Martin
Berkshire Hathaway HomeServices PenFed Realty
Source: Bright MLS,MLS#: DCDC2200726
Facts & features
Interior
Bedrooms & bathrooms
- Bedrooms: 3
- Bathrooms: 3
- Full bathrooms: 2
- 1/2 bathrooms: 1
- Main level bathrooms: 1
Basement
- Area: 715
Heating
- Radiator, Natural Gas
Cooling
- Central Air, Electric
Appliances
- Included: Gas Water Heater
Features
- Basement: Finished,Interior Entry,Rear Entrance
- Number of fireplaces: 1
Interior area
- Total structure area: 2,215
- Total interior livable area: 2,215 sqft
- Finished area above ground: 1,500
- Finished area below ground: 715
Property
Parking
- Total spaces: 2
- Parking features: Paved, Off Street
Accessibility
- Accessibility features: Other
Features
- Levels: Three
- Stories: 3
- Pool features: None
Lot
- Size: 2,052 sqft
- Features: Urban Land-Sassafras-Chillum
Details
- Additional structures: Above Grade, Below Grade
- Parcel number: 1301//0742
- Zoning: R-3/GT
- Special conditions: Standard
Construction
Type & style
- Home type: Townhouse
- Architectural style: Traditional
- Property subtype: Townhouse
Materials
- Brick
- Foundation: Other
Condition
- New construction: No
- Year built: 1931
Utilities & green energy
- Sewer: Public Sewer
- Water: Public
Community & neighborhood
Location
- Region: Washington
- Subdivision: Glover Park
Other
Other facts
- Listing agreement: Exclusive Right To Sell
- Ownership: Fee Simple
Price history
| Date | Event | Price |
|---|---|---|
| 9/29/2025 | Sold | $1,250,000-1.2%$564/sqft |
Source: | ||
| 9/12/2025 | Pending sale | $1,265,000$571/sqft |
Source: | ||
| 9/5/2025 | Contingent | $1,265,000$571/sqft |
Source: | ||
| 8/28/2025 | Price change | $1,265,000-2.3%$571/sqft |
Source: | ||
| 8/8/2025 | Price change | $1,295,000-2.3%$585/sqft |
Source: | ||
Public tax history
| Year | Property taxes | Tax assessment |
|---|---|---|
| 2025 | $8,224 +2.9% | $1,057,340 +2.9% |
| 2024 | $7,991 +3.5% | $1,027,170 +3.5% |
| 2023 | $7,719 +5.5% | $992,150 +5.6% |
Find assessor info on the county website
Neighborhood: Glover Park
Nearby schools
GreatSchools rating
- 9/10Stoddert Elementary SchoolGrades: PK-5Distance: 0.3 mi
- 6/10Hardy Middle SchoolGrades: 6-8Distance: 0.5 mi
- 7/10Jackson-Reed High SchoolGrades: 9-12Distance: 2.1 mi
Schools provided by the listing agent
- District: District Of Columbia Public Schools
Source: Bright MLS. This data may not be complete. We recommend contacting the local school district to confirm school assignments for this home.
Get pre-qualified for a loan
At Zillow Home Loans, we can pre-qualify you in as little as 5 minutes with no impact to your credit score.An equal housing lender. NMLS #10287.
Sell with ease on Zillow
Get a Zillow Showcase℠ listing at no additional cost and you could sell for —faster.
$1,236,700
2% more+$24,734
With Zillow Showcase(estimated)$1,261,434

