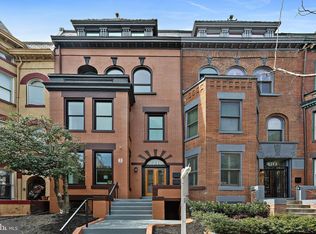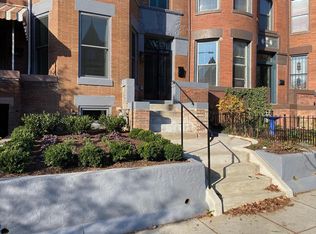Sold for $890,000 on 05/04/23
$890,000
2210 1st St NW #1, Washington, DC 20001
3beds
1,706sqft
Townhouse
Built in 1909
-- sqft lot
$928,800 Zestimate®
$522/sqft
$4,385 Estimated rent
Home value
$928,800
$845,000 - $1.03M
$4,385/mo
Zestimate® history
Loading...
Owner options
Explore your selling options
What's special
Beautifully remodeled and grand Condo Unit truly leaves as a Townhome. You will be surprised by the tons of natural light coming through floor to ceiling windows, very high ceilings, open yet zoned floor space, separately deeded parking lot, and all of this on a beautiful, quite street! Completely renovated 3 Bedrooms + Den and 2 Full and 1 Half Bathrooms condo. The main level has an open floor plan, large kitchen with island, pantry and a coat closet, living and dining areas and Office. The lower level has an expansive primary suite, and additional 2 bedrooms, hall bathroom. Laundry is conveniently located on the bedroom level. This home has it all - and is just a few blocks from LeDroit Gardens, the Red Hen Restaurant, Bacio Pizzeria Boundary Stone, Yoga Place and plenty of other, shops and restaurants.
Zillow last checked: 8 hours ago
Listing updated: May 05, 2023 at 12:22pm
Listed by:
Lala Ragimov 703-477-0510,
Fairfax Realty of Tysons
Bought with:
Sharif Ibrahim, 672008
Keller Williams Capital Properties
Source: Bright MLS,MLS#: DCDC2088810
Facts & features
Interior
Bedrooms & bathrooms
- Bedrooms: 3
- Bathrooms: 3
- Full bathrooms: 2
- 1/2 bathrooms: 1
- Main level bathrooms: 3
- Main level bedrooms: 3
Basement
- Area: 906
Heating
- Hot Water, Natural Gas
Cooling
- Central Air, Electric
Appliances
- Included: Microwave, Dishwasher, Disposal, Dryer, ENERGY STAR Qualified Refrigerator, Washer, Water Heater, Cooktop
- Laundry: In Basement, Washer In Unit, Dryer In Unit
Features
- Open Floorplan, Kitchen Island, Pantry, Bar
- Basement: Front Entrance,Full,Finished,Exterior Entry,Rear Entrance,Sump Pump,Water Proofing System,Connecting Stairway
- Has fireplace: No
Interior area
- Total structure area: 2,901
- Total interior livable area: 1,706 sqft
- Finished area above ground: 800
- Finished area below ground: 906
Property
Parking
- Total spaces: 1
- Parking features: Off Street, Parking Lot
Accessibility
- Accessibility features: None
Features
- Levels: Two
- Stories: 2
- Pool features: None
Lot
- Features: Urban Land-Beltsville-Chillum
Details
- Additional structures: Above Grade, Below Grade
- Parcel number: 3122//2003
- Zoning: RF-1
- Special conditions: Standard
Construction
Type & style
- Home type: Townhouse
- Architectural style: Victorian
- Property subtype: Townhouse
Materials
- Brick
- Foundation: Concrete Perimeter
Condition
- Excellent
- New construction: No
- Year built: 1909
- Major remodel year: 2023
Utilities & green energy
- Sewer: Public Sewer
- Water: Public
Community & neighborhood
Location
- Region: Washington
- Subdivision: Bloomingdale
HOA & financial
Other fees
- Condo and coop fee: $258 monthly
Other
Other facts
- Listing agreement: Exclusive Agency
- Ownership: Condominium
Price history
| Date | Event | Price |
|---|---|---|
| 5/4/2023 | Sold | $890,000$522/sqft |
Source: | ||
| 4/22/2023 | Pending sale | $890,000$522/sqft |
Source: | ||
| 3/22/2023 | Listed for sale | $890,000$522/sqft |
Source: | ||
Public tax history
| Year | Property taxes | Tax assessment |
|---|---|---|
| 2025 | $6,574 +2% | $863,300 +2.1% |
| 2024 | $6,447 | $845,500 |
| 2023 | -- | -- |
Find assessor info on the county website
Neighborhood: Bloomingdale
Nearby schools
GreatSchools rating
- 3/10Langley Elementary SchoolGrades: PK-5Distance: 0.5 mi
- 3/10McKinley Middle SchoolGrades: 6-8Distance: 0.5 mi
- 3/10Dunbar High SchoolGrades: 9-12Distance: 0.8 mi
Schools provided by the listing agent
- District: District Of Columbia Public Schools
Source: Bright MLS. This data may not be complete. We recommend contacting the local school district to confirm school assignments for this home.

Get pre-qualified for a loan
At Zillow Home Loans, we can pre-qualify you in as little as 5 minutes with no impact to your credit score.An equal housing lender. NMLS #10287.
Sell for more on Zillow
Get a free Zillow Showcase℠ listing and you could sell for .
$928,800
2% more+ $18,576
With Zillow Showcase(estimated)
$947,376
