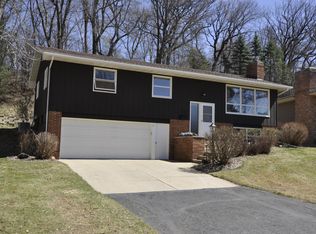Sold-non member
$320,000
2210 11th Ave NW, Rochester, MN 55901
2beds
1,822sqft
Single Family Residence
Built in 1966
10,454.4 Square Feet Lot
$333,100 Zestimate®
$176/sqft
$2,163 Estimated rent
Home value
$333,100
$316,000 - $350,000
$2,163/mo
Zestimate® history
Loading...
Owner options
Explore your selling options
What's special
Possible 3 or 4 Bedroom home! The many updates and improvements to this home are a must see. The upper level boasts a light and bright living room that flows into the dining area. The large kitchen features an abundance of counter and cupboard space. Sliding doors in the dining room lead directly to a cozy screened porch and new, beautifully terraced and landscaped backyard nestled into the hillside. The main floor also has an extra large primary bedroom with 3 large closets, plus a second bedroom with an additional large closet, and a full bathroom. The lower level of the home includes a comfortable and bright family room with beautiful brick fireplace and built-ins, plus a den/office space with wet bar and a 3/4 Bathroom. This entire home contains modern updates, including fresh paint throughout the interior, newer windows and washing machine, new electrical outlets, switches, and light fixtures, and a widened fire door to the 2 stall garage with built-in work bench and extra storage. Outside you will absolutely love the private feeling of being up in the trees and the lifestyle provided by your own backyard oasis. Water drainage system has been incorporated into the new landscaping. Possible 4 bedroom, 2 bath home in highly sought-after neighborhood on a quiet street & walking distance to parks and schools. Centrally located and a short drive to both Mayo and all your shopping needs, this house is one you have to see for yourself!
Zillow last checked: 8 hours ago
Listing updated: August 05, 2024 at 10:42am
Listed by:
Dar Vosburg,
Home Run Realty,
Dar Vosburg
Bought with:
Non Member
Non-Member
Source: RASM,MLS#: 7033876
Facts & features
Interior
Bedrooms & bathrooms
- Bedrooms: 2
- Bathrooms: 2
- Full bathrooms: 1
- 3/4 bathrooms: 1
Bedroom
- Level: Main
- Area: 244.44
- Dimensions: 22.92 x 10.67
Bedroom 1
- Level: Main
- Area: 122.4
- Dimensions: 11.75 x 10.42
Dining room
- Level: Main
- Area: 112.42
- Dimensions: 11.83 x 9.5
Family room
- Level: Lower
- Area: 224.19
- Dimensions: 17.58 x 12.75
Kitchen
- Level: Main
- Area: 148.42
- Dimensions: 13 x 11.42
Living room
- Level: Main
- Area: 288.89
- Dimensions: 21.67 x 13.33
Heating
- Forced Air, Natural Gas
Cooling
- Central Air
Appliances
- Included: Dishwasher, Dryer, Microwave, Range, Refrigerator, Washer, Furnace Humidifier, Gas Water Heater, Water Softener Owned
Features
- Basement: Block,Full
- Has fireplace: Yes
- Fireplace features: Wood Burning
Interior area
- Total structure area: 1,722
- Total interior livable area: 1,822 sqft
- Finished area above ground: 1,222
- Finished area below ground: 500
Property
Parking
- Total spaces: 2
- Parking features: Tuckunder
- Attached garage spaces: 2
Features
- Levels: Bi-Level Split
Lot
- Size: 10,454 sqft
- Dimensions: 63 x 165
Details
- Foundation area: 1222
- Parcel number: 742714007115
Construction
Type & style
- Home type: SingleFamily
- Property subtype: Single Family Residence
Materials
- Frame/Wood, Fiber Board
Condition
- Year built: 1966
Utilities & green energy
- Electric: Circuit Breakers
- Sewer: City
- Water: Public
Community & neighborhood
Location
- Region: Rochester
Other
Other facts
- Listing terms: Cash,Conventional,DVA,FHA
Price history
| Date | Event | Price |
|---|---|---|
| 4/17/2024 | Sold | $320,000-1.1%$176/sqft |
Source: | ||
| 3/14/2024 | Pending sale | $323,500$178/sqft |
Source: | ||
| 3/11/2024 | Price change | $323,500-0.4%$178/sqft |
Source: | ||
| 3/8/2024 | Listed for sale | $324,900$178/sqft |
Source: | ||
| 2/20/2024 | Listing removed | -- |
Source: | ||
Public tax history
| Year | Property taxes | Tax assessment |
|---|---|---|
| 2024 | $2,944 | $236,900 +2.2% |
| 2023 | -- | $231,700 +2.3% |
| 2022 | $2,684 +7.5% | $226,400 +17.5% |
Find assessor info on the county website
Neighborhood: Elton Hills
Nearby schools
GreatSchools rating
- 3/10Elton Hills Elementary SchoolGrades: PK-5Distance: 0.4 mi
- 5/10John Adams Middle SchoolGrades: 6-8Distance: 0.8 mi
- 5/10John Marshall Senior High SchoolGrades: 8-12Distance: 0.8 mi
Schools provided by the listing agent
- District: Rochester #535
Source: RASM. This data may not be complete. We recommend contacting the local school district to confirm school assignments for this home.
Get a cash offer in 3 minutes
Find out how much your home could sell for in as little as 3 minutes with a no-obligation cash offer.
Estimated market value
$333,100
Get a cash offer in 3 minutes
Find out how much your home could sell for in as little as 3 minutes with a no-obligation cash offer.
Estimated market value
$333,100
