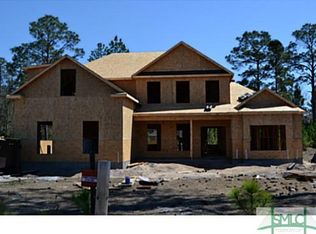Sold for $575,000
$575,000
221 Zittrouer Road, Guyton, GA 31312
3beds
2,262sqft
Single Family Residence
Built in 2013
0.75 Acres Lot
$553,300 Zestimate®
$254/sqft
$2,868 Estimated rent
Home value
$553,300
$492,000 - $620,000
$2,868/mo
Zestimate® history
Loading...
Owner options
Explore your selling options
What's special
Looking for Paradise, you have arrived! Beautifully upgraded South Effingham home w Impressive Board & Batten front exterior enhanced w wrap around porches. 2 tier screen porch overlooking a luscious inground pool surrounded by oh so comfy cool deck. Unbelievable 26x45 Workshop w double bay roll-up doors, 12x16 shed & completely fenced on almost an Acre setting. New heat pump, water heater and electric car charger outlet in the garage. From the moment you walk-in, you'll fall in love w the open split bedroom floorplan w high ceilings, Granite & Stainless kitchen, newer Quartz baths, newer hardwood & tile floors, extensive wainscotting, spacious master w tray ceiling, large walk-in closet w built-ins & huge garden tub, fireplace & spray foam insulation. Flex room could be 4th bedroom if you wanted to add a closet. NO HOA or flood insurance. Wi-Fi enhanced smart switches, thermostat & Pool!
Zillow last checked: 8 hours ago
Listing updated: July 10, 2025 at 11:59am
Listed by:
Elizabeth Forkner 912-663-9888,
Century 21 Results
Bought with:
Jennifer Ford, 411605
eXp Realty LLC
David M. Johnson, 385650
eXp Realty LLC
Source: Hive MLS,MLS#: 329279 Originating MLS: Savannah Multi-List Corporation
Originating MLS: Savannah Multi-List Corporation
Facts & features
Interior
Bedrooms & bathrooms
- Bedrooms: 3
- Bathrooms: 3
- Full bathrooms: 2
- 1/2 bathrooms: 1
Heating
- Central, Electric
Cooling
- Central Air, Electric, Heat Pump
Appliances
- Included: Dishwasher, Electric Water Heater, Microwave, Oven, Range
- Laundry: Laundry Room, Washer Hookup, Dryer Hookup
Features
- Breakfast Bar, Breakfast Area, Tray Ceiling(s), Ceiling Fan(s), Double Vanity, Entrance Foyer, Garden Tub/Roman Tub, High Ceilings, Kitchen Island, Main Level Primary, Pantry, Pull Down Attic Stairs, Recessed Lighting, Split Bedrooms, Separate Shower, Vaulted Ceiling(s), Fireplace, Programmable Thermostat
- Windows: Double Pane Windows
- Attic: Pull Down Stairs,Scuttle
- Number of fireplaces: 1
- Fireplace features: Family Room, Gas, Gas Log
Interior area
- Total interior livable area: 2,262 sqft
Property
Parking
- Total spaces: 4
- Parking features: Attached, Detached, Garage, Garage Door Opener, Rear/Side/Off Street
- Garage spaces: 4
Features
- Patio & porch: Covered, Patio, Porch, Deck, Front Porch, Screened, Wrap Around
- Exterior features: Deck, Fire Pit
- Pool features: In Ground
- Fencing: Vinyl,Wood,Privacy,Yard Fenced
Lot
- Size: 0.75 Acres
- Features: Back Yard, Private, Sprinkler System
Details
- Additional structures: Shed(s), Workshop
- Parcel number: 0374A00000027000
- Zoning: R-1
- Special conditions: Standard
Construction
Type & style
- Home type: SingleFamily
- Architectural style: Traditional
- Property subtype: Single Family Residence
Materials
- Brick, Concrete
- Foundation: Slab
Condition
- Year built: 2013
Utilities & green energy
- Sewer: Septic Tank
- Water: Public
- Utilities for property: Cable Available
Green energy
- Energy efficient items: Windows
Community & neighborhood
Location
- Region: Guyton
- Subdivision: Myrtlewood
Other
Other facts
- Listing agreement: Exclusive Right To Sell
- Listing terms: Cash,Conventional,FHA,VA Loan
- Road surface type: Asphalt
Price history
| Date | Event | Price |
|---|---|---|
| 6/26/2025 | Sold | $575,000$254/sqft |
Source: | ||
| 5/20/2025 | Price change | $575,000-3.5%$254/sqft |
Source: | ||
| 5/12/2025 | Price change | $596,000-0.5%$263/sqft |
Source: | ||
| 4/17/2025 | Listed for sale | $599,000+7.7%$265/sqft |
Source: | ||
| 5/22/2024 | Sold | $556,000+1.3%$246/sqft |
Source: Public Record Report a problem | ||
Public tax history
| Year | Property taxes | Tax assessment |
|---|---|---|
| 2024 | $5,374 +8.7% | $183,230 +3.8% |
| 2023 | $4,945 +1.6% | $176,592 +11.8% |
| 2022 | $4,865 +11% | $157,984 +12.9% |
Find assessor info on the county website
Neighborhood: 31312
Nearby schools
GreatSchools rating
- 8/10Marlow Elementary SchoolGrades: PK-5Distance: 2.9 mi
- 7/10South Effingham Middle SchoolGrades: 6-8Distance: 2.4 mi
- 8/10South Effingham High SchoolGrades: 9-12Distance: 2.5 mi
Schools provided by the listing agent
- Elementary: Marlow
- Middle: South Effingham
- High: South Effingham
Source: Hive MLS. This data may not be complete. We recommend contacting the local school district to confirm school assignments for this home.

Get pre-qualified for a loan
At Zillow Home Loans, we can pre-qualify you in as little as 5 minutes with no impact to your credit score.An equal housing lender. NMLS #10287.
