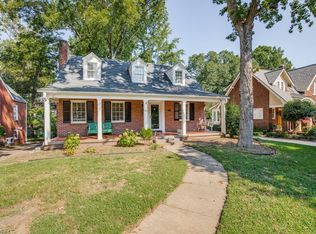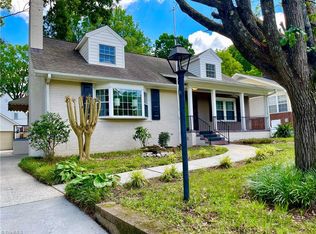Closed
$365,000
221 Woodrow Ave, High Point, NC 27262
5beds
3,118sqft
Single Family Residence
Built in 1937
0.2 Acres Lot
$376,400 Zestimate®
$117/sqft
$3,860 Estimated rent
Home value
$376,400
$354,000 - $399,000
$3,860/mo
Zestimate® history
Loading...
Owner options
Explore your selling options
What's special
An impressive home in a great location only minutes from High Point University, restaurants, bars, shopping, Truist stadium for Rockers baseball / professional soccer, and the new Children's Museum. This home offers a huge amount of space with 5 bedrooms and 2.5 baths. Two bedrooms on the main level are complemented by three additional bedrooms on the second level. Wonderful hardwood floors flow throughout this home. Enjoy endless hot water with the tankless water heater. Relax on the large low maintenance composite wood deck accessed from the main level, or your huge patio accessed from the basement level, perfect for entertaining. Woodrow Ave is a picturesque tree-lined street and is known as one of the prettiest streets in High Point. Part of the Woodrow Avenue Historic District, this home is ready for you to make it yours.
Zillow last checked: 8 hours ago
Listing updated: April 13, 2024 at 05:34am
Listing Provided by:
Non Member noreply@canopyrealtors.com,
Canopy Administration
Bought with:
Mechelle Kuld
TMR Realty, Inc.
Source: Canopy MLS as distributed by MLS GRID,MLS#: 4128880
Facts & features
Interior
Bedrooms & bathrooms
- Bedrooms: 5
- Bathrooms: 3
- Full bathrooms: 2
- 1/2 bathrooms: 1
- Main level bedrooms: 2
Bedroom s
- Level: Main
Bedroom s
- Level: Main
Bedroom s
- Level: Upper
Bedroom s
- Level: Upper
Bedroom s
- Level: Upper
Bedroom s
- Level: Main
Bedroom s
- Level: Main
Bedroom s
- Level: Upper
Bedroom s
- Level: Upper
Bedroom s
- Level: Upper
Bathroom full
- Level: Main
Bathroom half
- Level: Main
Bathroom full
- Level: Upper
Bathroom full
- Level: Main
Bathroom half
- Level: Main
Bathroom full
- Level: Upper
Dining room
- Level: Main
Dining room
- Level: Main
Flex space
- Level: Basement
Flex space
- Level: Basement
Kitchen
- Level: Main
Kitchen
- Level: Main
Laundry
- Level: Basement
Laundry
- Level: Basement
Living room
- Level: Main
Living room
- Level: Main
Heating
- Forced Air
Cooling
- Central Air
Appliances
- Included: Dishwasher, Electric Oven, Electric Range, Microwave
- Laundry: In Basement
Features
- Flooring: Tile, Wood
- Basement: Partially Finished,Walk-Out Access
- Fireplace features: Living Room
Interior area
- Total structure area: 2,390
- Total interior livable area: 3,118 sqft
- Finished area above ground: 2,390
- Finished area below ground: 728
Property
Parking
- Total spaces: 2
- Parking features: Driveway, Detached Garage, Garage on Main Level
- Garage spaces: 2
- Has uncovered spaces: Yes
Features
- Levels: One and One Half
- Stories: 1
- Patio & porch: Deck, Front Porch, Patio
- Has view: Yes
- View description: City
Lot
- Size: 0.20 Acres
Details
- Parcel number: 0189631
- Zoning: R-5
- Special conditions: Standard
Construction
Type & style
- Home type: SingleFamily
- Property subtype: Single Family Residence
Materials
- Brick Full
- Roof: Composition
Condition
- New construction: No
- Year built: 1937
Utilities & green energy
- Sewer: Public Sewer
- Water: City
Community & neighborhood
Location
- Region: High Point
- Subdivision: None
Other
Other facts
- Road surface type: Concrete, Paved
Price history
| Date | Event | Price |
|---|---|---|
| 4/12/2024 | Sold | $365,000+4.3%$117/sqft |
Source: | ||
| 3/14/2024 | Pending sale | $349,900 |
Source: | ||
| 3/13/2024 | Price change | $349,900-4.1% |
Source: | ||
| 2/28/2024 | Listed for sale | $365,000+42.6% |
Source: | ||
| 11/2/2020 | Sold | $256,000+2.4% |
Source: | ||
Public tax history
| Year | Property taxes | Tax assessment |
|---|---|---|
| 2025 | $3,573 | $259,300 |
| 2024 | $3,573 +2.2% | $259,300 |
| 2023 | $3,495 | $259,300 |
Find assessor info on the county website
Neighborhood: 27262
Nearby schools
GreatSchools rating
- 6/10Northwood Elementary SchoolGrades: PK-5Distance: 1.6 mi
- 7/10Ferndale Middle SchoolGrades: 6-8Distance: 1 mi
- 5/10High Point Central High SchoolGrades: 9-12Distance: 1 mi
Get a cash offer in 3 minutes
Find out how much your home could sell for in as little as 3 minutes with a no-obligation cash offer.
Estimated market value
$376,400
Get a cash offer in 3 minutes
Find out how much your home could sell for in as little as 3 minutes with a no-obligation cash offer.
Estimated market value
$376,400

