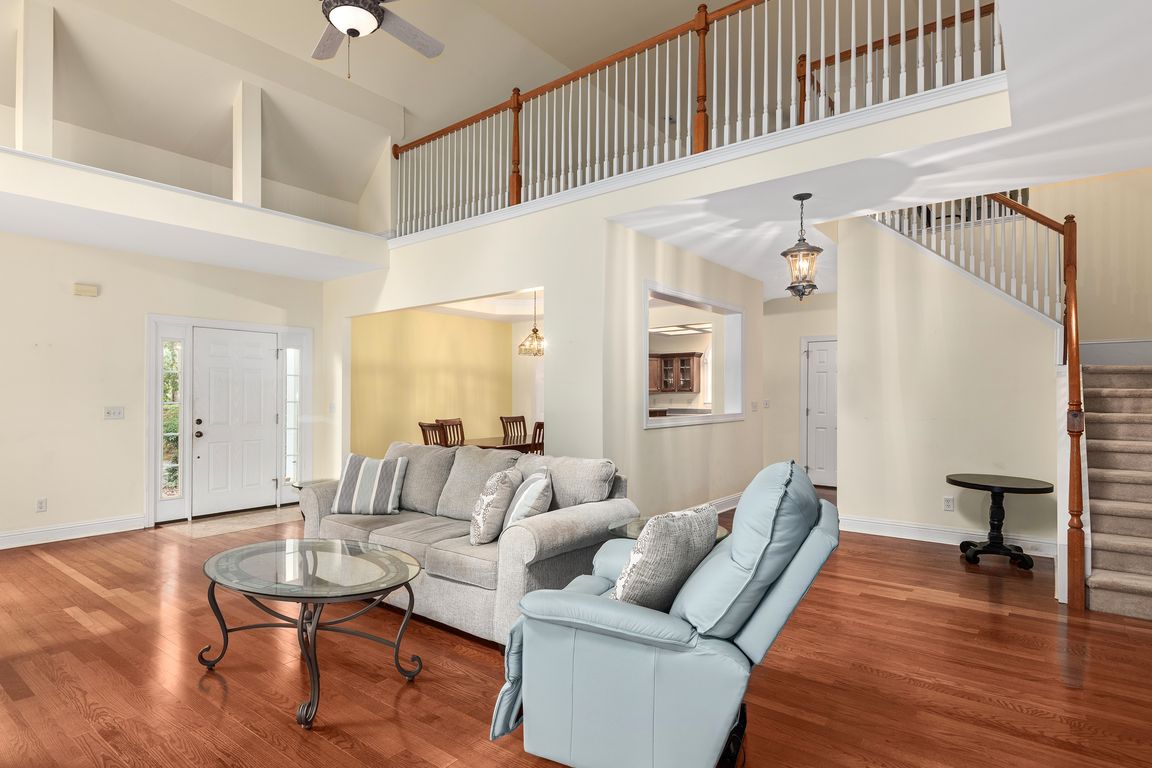
ActivePrice cut: $25K (10/8)
$625,000
2beds
3,384sqft
221 Wind Whisper Dr, Asheville, NC 28804
2beds
3,384sqft
Modular
Built in 2004
0.96 Acres
2 Attached garage spaces
$185 price/sqft
What's special
Mountain viewsCozy fireplaceAbundant natural lightMassive loftInviting front porchSpacious kitchenFlexible floor plan
Welcome to 221 Wind Whisper Drive, located in beautiful North Ridge Estates just minutes from Beaver Lake trails, Downtown Asheville, and Weaverville! This home offers a NEW ROOF under 3,384 sq ft!!!! of living space on nearly an acre!!!, blending privacy, comfort, and mountain charm. From the inviting front porch, ...
- 12 days |
- 715 |
- 41 |
Likely to sell faster than
Source: Canopy MLS as distributed by MLS GRID,MLS#: 4301421
Travel times
Living Room
Kitchen
Primary Bedroom
Zillow last checked: 7 hours ago
Listing updated: October 08, 2025 at 02:38pm
Listing Provided by:
Angie Cullen angie@nestrealty.com,
Nest Realty Asheville
Source: Canopy MLS as distributed by MLS GRID,MLS#: 4301421
Facts & features
Interior
Bedrooms & bathrooms
- Bedrooms: 2
- Bathrooms: 4
- Full bathrooms: 3
- 1/2 bathrooms: 1
- Main level bedrooms: 1
Primary bedroom
- Level: Main
Bedroom s
- Level: Upper
Bathroom full
- Level: Main
Bathroom half
- Level: Main
Bathroom full
- Level: Upper
Bathroom full
- Level: Basement
Bonus room
- Level: Basement
Dining room
- Level: Main
Family room
- Level: Basement
Kitchen
- Level: Main
Laundry
- Level: Main
Living room
- Level: Main
Loft
- Level: Upper
Heating
- Forced Air, Heat Pump, Natural Gas
Cooling
- Heat Pump
Appliances
- Included: Dishwasher, Gas Water Heater, Oven, Refrigerator
- Laundry: Main Level
Features
- Flooring: Carpet, Tile, Wood
- Basement: Bath/Stubbed,Exterior Entry,Interior Entry
- Fireplace features: Living Room
Interior area
- Total structure area: 2,493
- Total interior livable area: 3,384 sqft
- Finished area above ground: 2,493
- Finished area below ground: 891
Property
Parking
- Total spaces: 2
- Parking features: Driveway, Attached Garage, Garage on Main Level
- Attached garage spaces: 2
- Has uncovered spaces: Yes
Features
- Levels: One and One Half
- Stories: 1.5
- Patio & porch: Deck, Patio
- Has view: Yes
- View description: Long Range, Mountain(s), Year Round
Lot
- Size: 0.96 Acres
- Features: Views
Details
- Parcel number: 973049730900000
- Zoning: CWO-R21
- Special conditions: Standard
Construction
Type & style
- Home type: SingleFamily
- Property subtype: Modular
Materials
- Fiber Cement
Condition
- New construction: No
- Year built: 2004
Utilities & green energy
- Sewer: Public Sewer
- Water: City
Community & HOA
Community
- Subdivision: North Ridge Estates
Location
- Region: Asheville
Financial & listing details
- Price per square foot: $185/sqft
- Tax assessed value: $487,200
- Annual tax amount: $4,832
- Date on market: 10/2/2025
- Listing terms: Cash,Conventional
- Road surface type: Asphalt, Paved