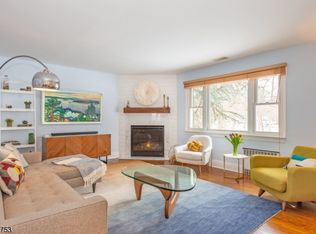Single family home-2,500 square ft Attractive design,maintenance free vinyl siding, covered front porch.2 car garage with opener remotes, asphalt driveway.Two attics 4 bedrooms, 2.5 Bths Study,Great rm,Exquisitely detailed interior finishes, hardwood floors,base molding.Desingner lighting fixtures, recessed lighting.Luxurious kitchen, granite counters, stainless steel appliances.Elegant master suite, spacious walk in closet.Bathrooms have maple doors & cultured marble.Beautifully landscaped property
This property is off market, which means it's not currently listed for sale or rent on Zillow. This may be different from what's available on other websites or public sources.
