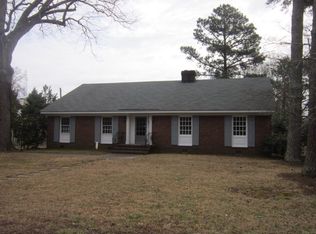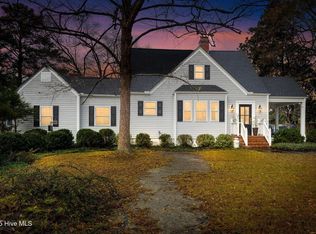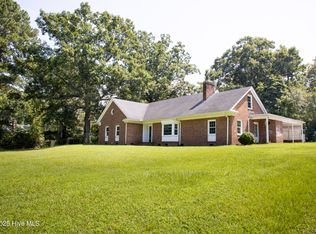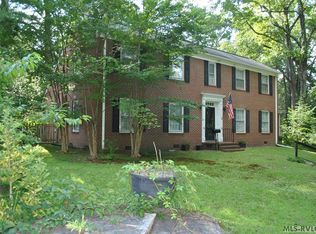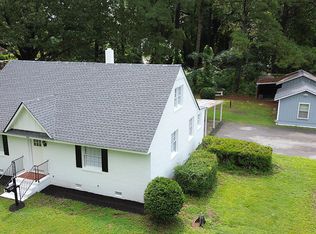This stunning 3241 sq ft brick home sits proudly on a 0.47-acre corner lot, offering a blend of classic charm and modern updates. Inside, discover five spacious bedrooms and 3.5 beautifully updated bathrooms. The home's character shines through with a refinished spiral staircase and newly refinished hardwood floors that flow throughout the whole house. The heart of the home boasts a kitchen with ample cabinet space, perfect for any chef, and a separate dining room for formal gatherings. Relax and entertain in the sun-drenched living room, featuring a fireplace and an abundance of natural light, or retreat to the cozy office with built-in shelves and fireplace. A breakfast room provides a casual dining space, while a sunroom offers a tranquil escape. Beyond the main living areas, a sprawling unfinished attic (over 800 sq ft) and an unfinished basement provide endless potential for future expansion or storage. Outside, enjoy the beauty of mature trees, including a plum tree, an Asian pear tree, and a majestic red oak. Three open car spaces provide convenient parking. This exceptional property offers the perfect combination of comfort, style, and potential.
For sale
$288,000
221 Whitfield St, Enfield, NC 27823
5beds
3,241sqft
Est.:
Single Family Residence, Residential
Built in 1955
0.32 Acres Lot
$274,000 Zestimate®
$89/sqft
$-- HOA
What's special
Refinished hardwood floorsSpacious bedroomsBreakfast roomMature treesCorner lotAbundance of natural lightRefinished spiral staircase
- 72 days |
- 850 |
- 97 |
Zillow last checked: 8 hours ago
Listing updated: December 12, 2025 at 01:59pm
Listed by:
Maiddo Esho 919-770-4960,
eXp Realty, LLC - C
Source: Doorify MLS,MLS#: 10125455
Tour with a local agent
Facts & features
Interior
Bedrooms & bathrooms
- Bedrooms: 5
- Bathrooms: 4
- Full bathrooms: 3
- 1/2 bathrooms: 1
Heating
- Central
Cooling
- Ceiling Fan(s), Central Air
Appliances
- Included: Dishwasher, Electric Range, Refrigerator, Washer
- Laundry: In Basement
Features
- Crown Molding, Dining L, Eat-in Kitchen, Laminate Counters, Shower Only, Smooth Ceilings, Soaking Tub, Walk-In Closet(s)
- Flooring: Hardwood
- Basement: Unfinished
Interior area
- Total structure area: 3,241
- Total interior livable area: 3,241 sqft
- Finished area above ground: 3,241
- Finished area below ground: 0
Property
Parking
- Total spaces: 3
- Parking features: Open
- Uncovered spaces: 3
Features
- Levels: Two
- Stories: 2
- Patio & porch: Glass Enclosed
- Fencing: Back Yard
- Has view: Yes
Lot
- Size: 0.32 Acres
- Features: Corner Lot, Flag Lot
Details
- Parcel number: 0402862
- Special conditions: Standard
Construction
Type & style
- Home type: SingleFamily
- Architectural style: Traditional
- Property subtype: Single Family Residence, Residential
Materials
- Brick Veneer
- Foundation: Brick/Mortar
- Roof: Shingle
Condition
- New construction: No
- Year built: 1955
Utilities & green energy
- Sewer: Public Sewer
- Water: Public
- Utilities for property: Electricity Connected, Natural Gas Connected, Sewer Connected, Water Connected
Community & HOA
Community
- Features: None
- Subdivision: Not in a Subdivision
HOA
- Has HOA: No
Location
- Region: Enfield
Financial & listing details
- Price per square foot: $89/sqft
- Tax assessed value: $191,200
- Annual tax amount: $2,693
- Date on market: 10/3/2025
Estimated market value
$274,000
$260,000 - $288,000
$2,401/mo
Price history
Price history
| Date | Event | Price |
|---|---|---|
| 10/3/2025 | Listed for sale | $288,000-2.3%$89/sqft |
Source: | ||
| 10/1/2025 | Listing removed | $294,900$91/sqft |
Source: | ||
| 8/18/2025 | Price change | $294,900-1.7%$91/sqft |
Source: | ||
| 7/1/2025 | Listed for sale | $299,900$93/sqft |
Source: | ||
| 7/1/2025 | Listing removed | $299,900$93/sqft |
Source: | ||
Public tax history
Public tax history
| Year | Property taxes | Tax assessment |
|---|---|---|
| 2024 | $3,364 +24.9% | $191,200 +29.4% |
| 2023 | $2,693 +0.2% | $147,800 |
| 2022 | $2,689 +0.1% | $147,800 |
Find assessor info on the county website
BuyAbility℠ payment
Est. payment
$1,768/mo
Principal & interest
$1396
Property taxes
$271
Home insurance
$101
Climate risks
Neighborhood: 27823
Nearby schools
GreatSchools rating
- 2/10Inborden ElementaryGrades: PK-5Distance: 1.4 mi
- 5/10Enfield MiddleGrades: 6-8Distance: 1.5 mi
- 3/10Southeast Halifax HighGrades: 9-12Distance: 7.1 mi
Schools provided by the listing agent
- Elementary: Halifax - Inborden
- Middle: Halifax - Enfield
- High: Halifax - Southeast Halifax
Source: Doorify MLS. This data may not be complete. We recommend contacting the local school district to confirm school assignments for this home.
- Loading
- Loading
